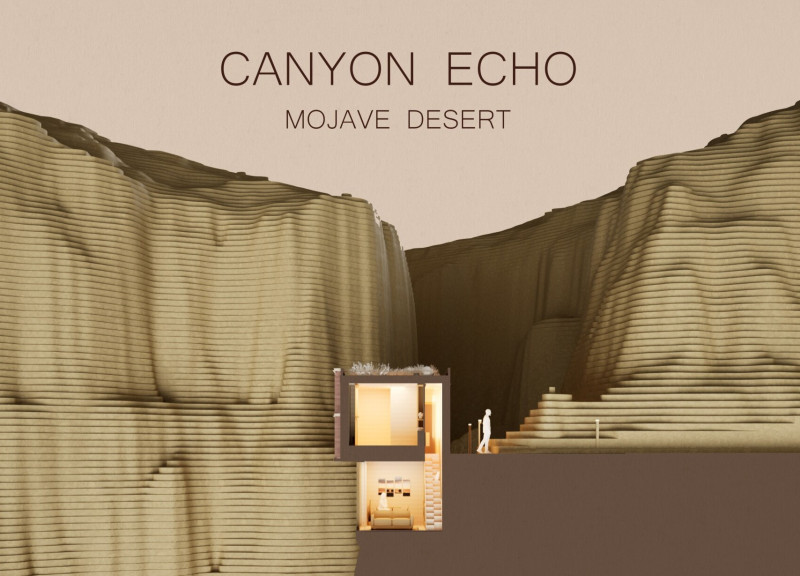5 key facts about this project
Functionally, the building serves as a multi-use space, designed to accommodate various activities that cater to the community. This versatility is one of the key aspects of its architecture, allowing it to seamlessly transition between different uses throughout the day. The layout emphasizes openness, with interconnected spaces that foster interaction and collaboration. This is achieved through a strategic arrangement of rooms, allowing natural light to penetrate deep into the interior, enhancing the overall atmosphere. The transparent boundaries created by large windows and open spaces enable a fluid connection between the inside and the outside, inviting both occupants and visitors to engage with the surrounding environment.
A notable aspect of this project is its meticulous attention to materiality. The architects have opted for a carefully curated selection of materials, including concrete, steel, and glass, which not only provide structural integrity but also contribute to the visual narrative of the building. The use of concrete lends a sense of permanence and robustness, while steel frameworks facilitate expansive spans and flexible spatial arrangements. Glass, utilized extensively, allows for unobstructed views and plays a crucial role in connecting the interior spaces with the landscaped exterior, promoting a sense of openness and transparency.
The design also incorporates sustainable elements that speak to contemporary architectural practices. The project utilizes passive design strategies to minimize energy consumption, such as strategically placed overhangs that provide shade while allowing for natural ventilation. Solar panels adorn the roof, generating renewable energy that powers the facility, emphasizing the commitment to sustainability. Moreover, green roofs and landscaped terraces not only enhance the aesthetic quality of the building but also contribute to biodiversity and stormwater management, aligning with modern ecological principles.
In terms of unique design approaches, the project stands out due to its integration of local architectural styles and traditions into a modern framework. This is evident in the choice of color palettes and textural contrasts that resonate with the local vernacular but remain distinctly contemporary. The architects have successfully created a dialogue between the old and the new, which speaks to the identity of the region while providing functionality for the present and future.
The interior spaces have been designed with flexibility in mind, allowing for adaptability to various activities and events. Movable partitions enable users to reconfigure the space as needed, accommodating both intimate gatherings and larger events. This thoughtful consideration for user experience highlights the architects' understanding of the social dynamics at play in community spaces.
Throughout the project, there is an evident commitment to enhancing the user experience, as seen in the carefully designed circulation paths that guide movement throughout the building. These paths encourage exploration and interaction, while strategically placed seating areas foster informal gatherings. The overall design promotes a sense of belonging and community, inviting individuals to come together in a welcoming environment.
In summary, this architectural project is not merely a building; it is a synthesis of thoughtful design, ecological awareness, and social engagement. The harmonious blend of materials, innovative use of space, and attention to local context culminate in an architecture that speaks to its purpose and environment. For those interested in delving deeper into the architectural plans, sections, and designs of the project, exploring the comprehensive presentation materials will provide invaluable insights. These details offer a clearer understanding of the architectural ideas that shaped this thoughtful endeavor, showcasing the practical and aesthetic values inherent in contemporary architecture.

























