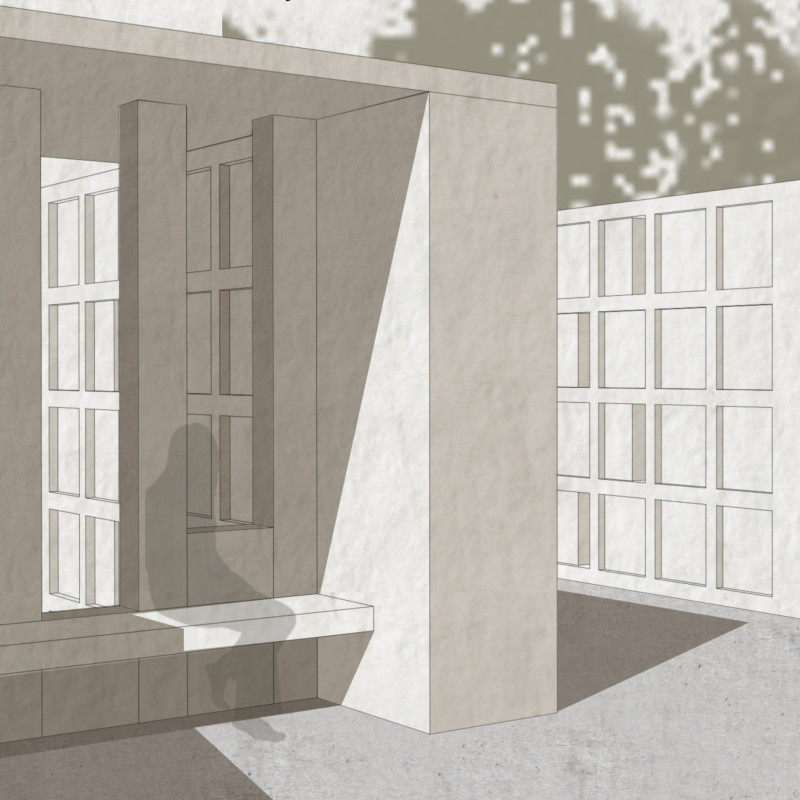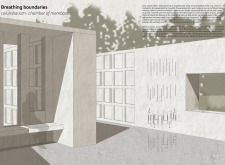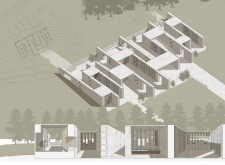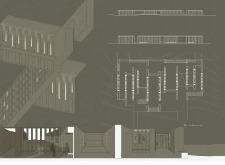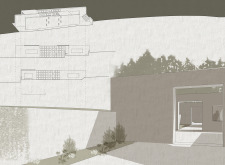5 key facts about this project
The design embodies a conceptual framework that revolves around the metaphor of breath. It symbolizes life and the continuous connection between the living and the deceased. The term “breathing boundaries” underscores a unique approach to spatial organization, where walls serve dual purposes — as dividers that maintain privacy and as permeable entities that allow for light and air, enhancing the experience of the space. By doing so, the columbarium invites users to experience moments of introspection while also offering them glimpses of the outside world, promoting an atmosphere of openness and dialogue between the two realms.
The spatial configuration of the project is carefully planned to facilitate movement and emotional engagement. Key elements include interconnected chambers that emphasize fluidity throughout the design. Thin walls allow light to fill the interiors while promoting a sense of transparency and connectivity, fostering a serene environment conducive to reflection. By incorporating resting areas with benches strategically placed for quiet contemplation, the design encourages visitors to pause and immerse themselves in the experience of remembrance, transforming the act of visiting a columbarium into a moment of personal significance.
Materiality plays a vital role in conveying the project's underlying messages. The predominant use of concrete establishes a sense of permanence and durability. This choice reflects the gravity associated with spaces dedicated to memory. Complementing the concrete are elements of glass, which introduce a level of transparency and allow natural light to permeate the interiors, creating a warm, inviting atmosphere. Additionally, the inclusion of wood brings warmth to the otherwise stark aesthetic of concrete, establishing a balance that resonates emotionally with visitors. Soft landscaping materials, such as plants and greenery, are integrated within the design to further enhance the human experience, bridging the gap between the built environment and nature, thereby reinforcing themes of life and transition.
The architectural design successfully blurs the boundaries between different functions, creating a multi-dimensional experience for users. The arrangement of spaces invites movement and fosters a sense of community while also offering opportunities for solitude. Visitors can gather in communal areas for collective remembrance or find solace in more secluded spots, enabling both shared and individual experiences of loss and reflection. This duality within the space plays a crucial role in addressing the emotional needs of those who visit the columbarium.
Unique design approaches in this project revolve around the seamless integration of architecture with the surrounding landscape. The orientation of the building maximizes views of the natural environment, reinforcing the connection to the cycles of life and death. The juxtaposition of solid and void, light and shade, creates rich sensory experiences that guide the visitor through their journey. Furthermore, the architectural details, from the carefully crafted openings to the selection of materials, all contribute to a cohesive narrative that speaks to the essence of values surrounding memory and commemoration.
In summary, “Breathing Boundaries – Columbarium: Chamber of Memories” stands as a thoughtful expression of how architecture can cultivate an environment for both remembrance and connection. By prioritizing user engagement, the project encompasses a holistic vision that recognizes the importance of the relationship between life and memory. For those interested in a deeper understanding of this project and its intricate details, exploring the architectural plans, sections, and designs will provide invaluable insights into the creative ideas that inform this profound architectural endeavor.


