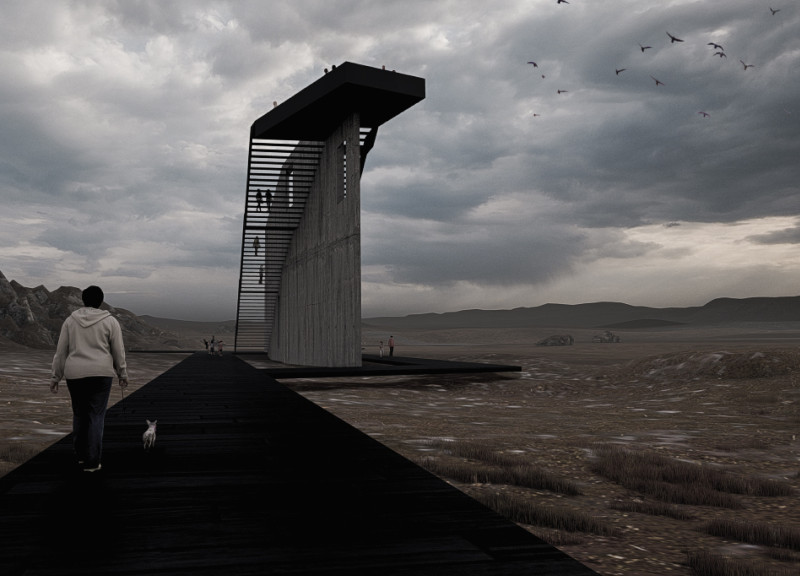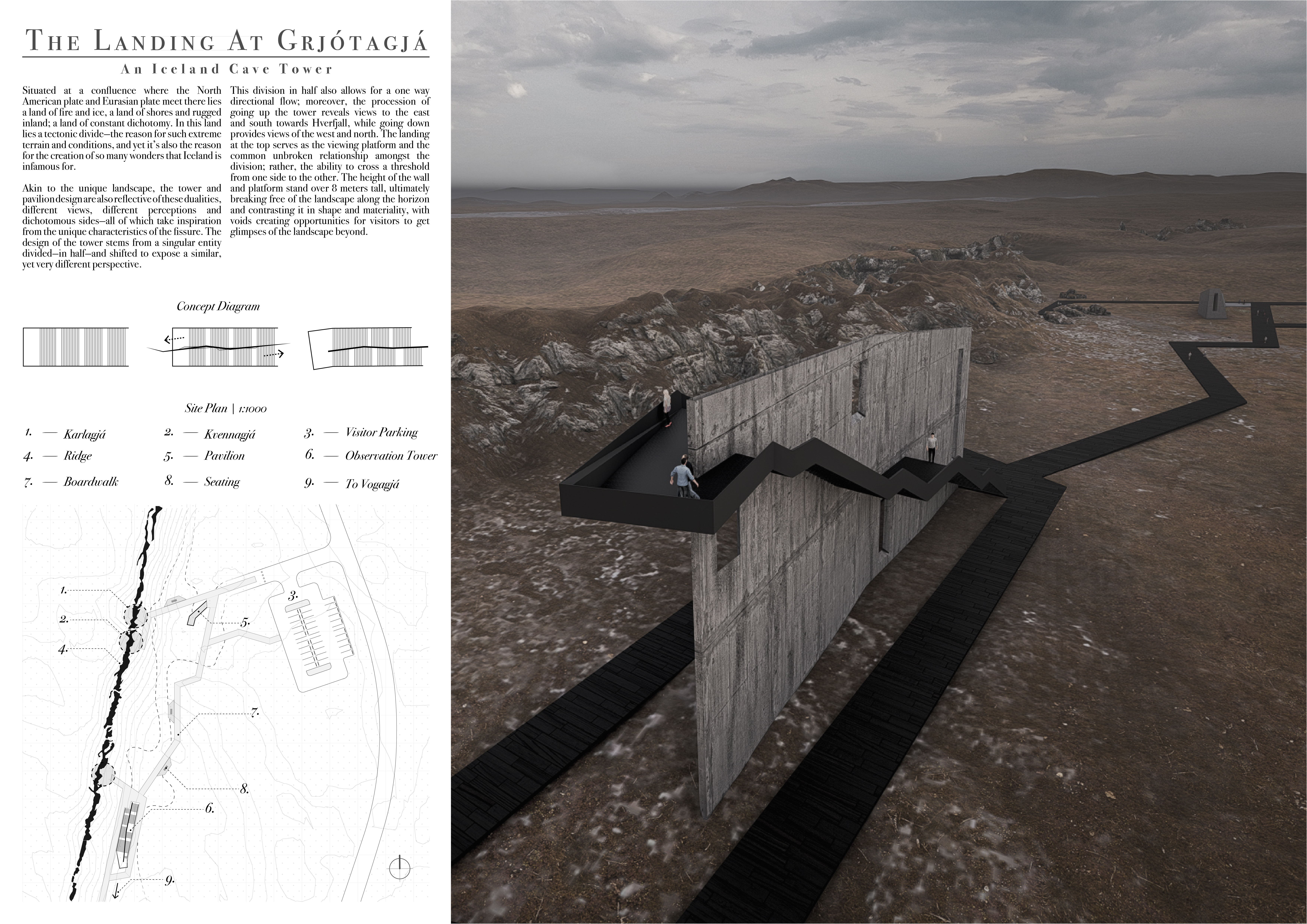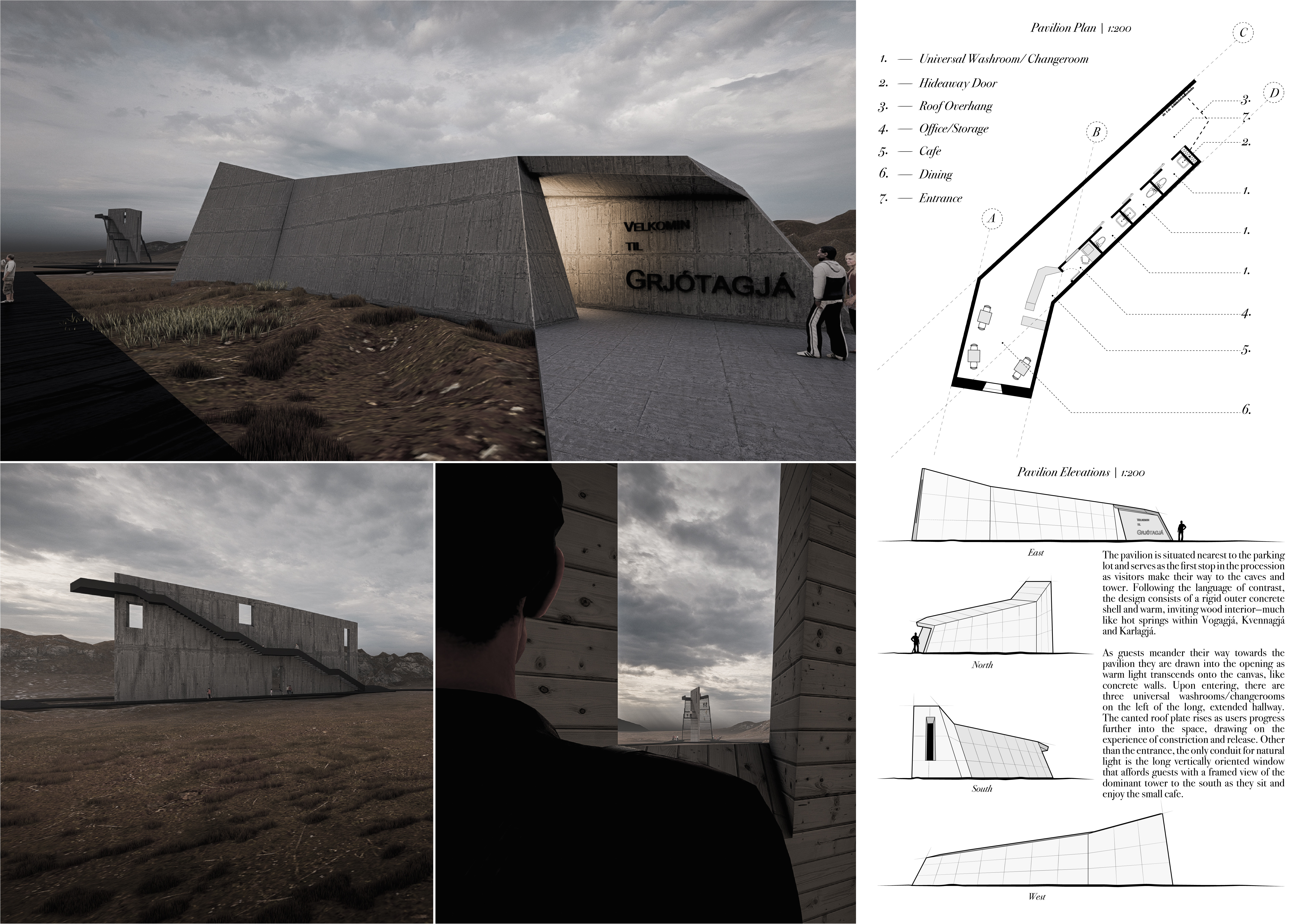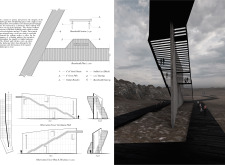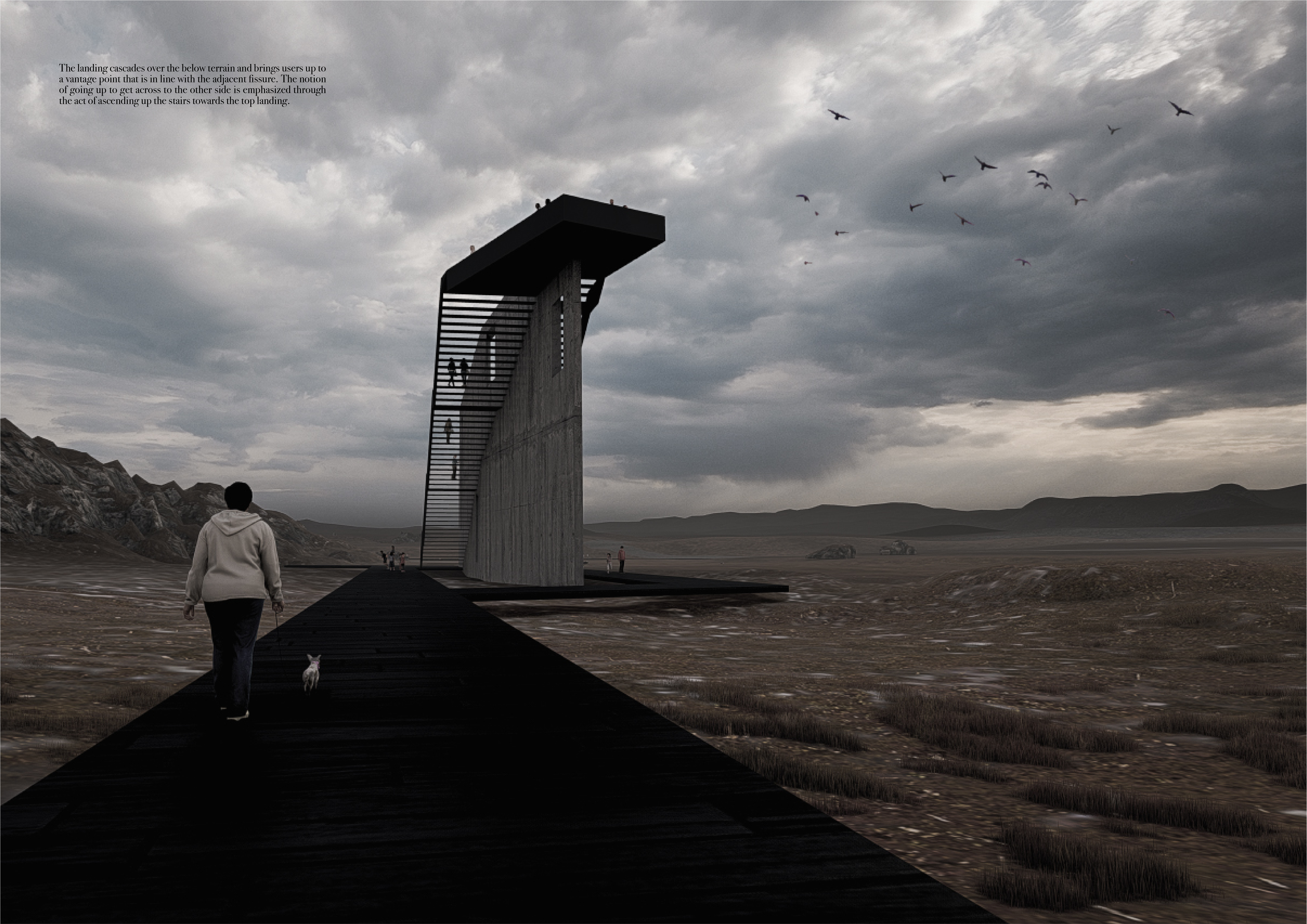5 key facts about this project
The central concept behind this architecture is to weave together the visitor experience and the profound landscape. By creating spaces that resonate with the natural contours and geological characteristics of the area, the design promotes a deeper appreciation of the surroundings. Visitors move through various built elements that each serve specific functions while encouraging exploration and engagement with the spectacular geology.
One of the main components is the observation tower, which rises above the landscape. Crafted primarily from concrete, this structure is functional yet respectful of its environment, allowing visitors to ascend and gain panoramic views of the rugged terrain. The use of concrete here is strategic, not only for its durability but also for its resemblance to natural rock formations. This ensures that the tower stands as a part of the landscape rather than imposing upon it.
Adjacent to the observation tower is the pavilion, which serves as a communal hub and an entry point for visitors. Featuring essential services such as a café and restrooms, the pavilion is designed with a blend of textured concrete and warm wooden finishes. This materiality creates a welcoming atmosphere while maintaining a connection to the surrounding natural landscape. The pavilion is strategically located close to the visitor parking area, ensuring that it functions effectively as the starting point for exploration.
The project also includes an elevated boardwalk that extends throughout the site, contributing to visitor circulation while protecting the fragile environment beneath. Built of black steel and timber, this boardwalk offers a smooth and engaging pathway for guests to wander through the exquisite setting. The gentle undulations of the boardwalk mirror the natural topography and guide visitors to significant locations, enhancing their overall experience of the landscape.
Unique design approaches implemented in "The Landing At Grjotagja" focus on sustainability and environmental stewardship. By employing local materials and constructing features that blend seamlessly with the landscape, the project minimizes its ecological impact while enhancing the beauty of the area. This attention to materiality and design reflects a commitment to creating architecture that not only serves its purpose but also respects and preserves the environment.
Additionally, the project integrates educational opportunities for visitors to understand the geological significance of the region. Information panels are thoughtfully placed within the design, providing valuable insights about volcanic activity and tectonic formations, thus enriching the overall experience.
In summary, "The Landing At Grjotagja" represents a thoughtful approach to architectural design, emphasizing interaction between structure and environment while enhancing visitor engagement with the natural surroundings. The project stands as a testament to how design can facilitate meaningful connections to nature through careful consideration of materials, form, and function. For those interested in further exploring the nuances of this project, including architectural plans, sections, and detailed designs, it is encouraged to delve into the presentation of this remarkable architectural endeavor.


