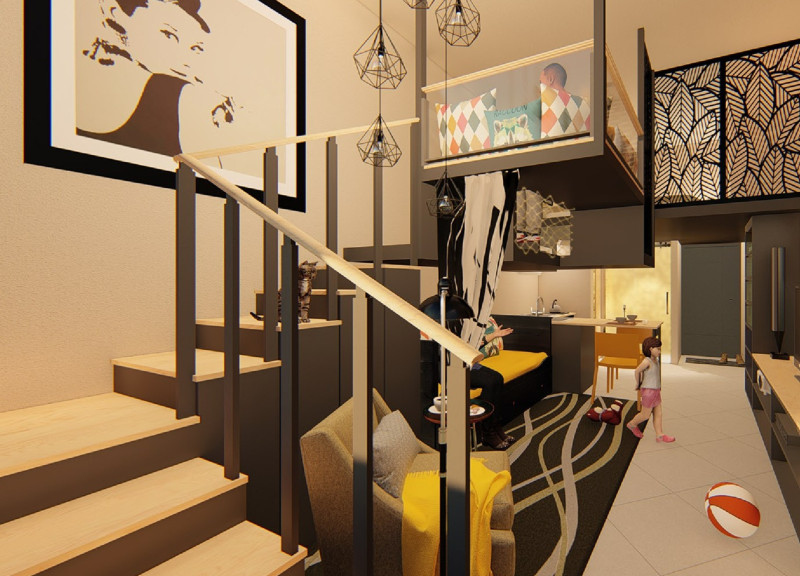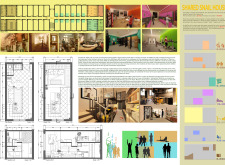5 key facts about this project
At its core, the "Shared Snail House" represents a synthesis of traditional collective living concepts fused with contemporary architectural practice. The design emphasizes functional space utilization, ensuring that each residential unit maintains its character while remaining part of a broader community framework. The layout encourages social interaction and community bonding, essential in today's fast-paced urban settings.
The project features a carefully considered arrangement of residential units and shared spaces. Each unit is designed to optimize available space, reflecting a deep understanding of the needs of small families or individuals. The interiors are characterized by their efficient use of space, providing all necessary amenities without compromising comfort or functionality. Larger communal areas, such as lounges, kitchens, and recreational spaces, serve as vital hubs where residents can gather, collaborate, and engage with each other.
One of the distinctive aspects of this design is its emphasis on flexibility. Spaces are designed not just for immediate purposes but with adaptability in mind, allowing residents to reconfigure areas as their needs evolve over time. For instance, shared rooms can transition from study areas during the day to social spaces in the evening, demonstrating a thoughtful approach to multifunctionality that enhances the living experience.
Materiality plays a crucial role in the overall design. The use of concrete forms the backbone of the structural framework, providing durability and resilience. Interior finishes employ warm wood elements, creating an inviting atmosphere that contrasts with the harsher exterior materials. Windows and glass partitions are utilized extensively to foster a sense of openness, allowing natural light to flow into both private and communal spaces. This careful selection of materials not only enhances aesthetic appeal but also promotes a connection with the surrounding environment, engaging residents with the outdoors.
The architectural language of the "Shared Snail House" reflects a modernist sensibility, with clean lines and minimalist forms that allow the functionality of the design to take center stage. Incorporating vertical elements into the structure maximizes space efficiency and encourages exploration within the building, fostering a sense of discovery as residents navigate through various levels.
Unique design approaches are evident in how the project addresses communal living. This design recognizes the importance of interactive spaces for children and teenagers, providing them with areas that allow for both individual pursuits and social engagement. By creating environments that consider all age groups, the "Shared Snail House" effectively nurtures a micro-community where interactions can flourish organically.
The project is set against a backdrop of rapid urbanization, reflecting sensitivity to the socio-cultural dynamics present in modern Chinese society. It acknowledges the need for housing solutions that not only address physical needs but also enhance quality of life through community-oriented designs. In this regard, the "Shared Snail House" serves as a model for how architecture can respond to contemporary societal issues, positioning itself as an efficient and thoughtful solution to urban living challenges.
Readers interested in exploring the comprehensive details of the "Shared Snail House" are encouraged to delve deeper into the project's architectural plans, sections, designs, and ideas that articulate its vision. This project exemplifies a thoughtful exploration of communal living that resonates with the values and necessities of urban populations today. Engaging with this project will provide further insights into its intricate design and strategic approach to modern living.























