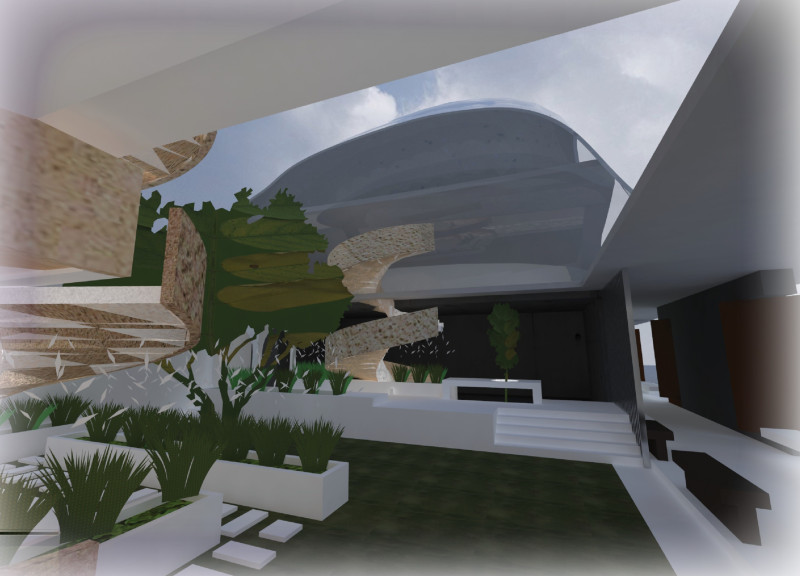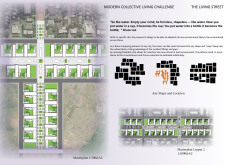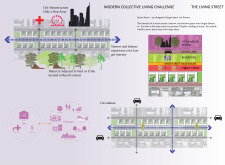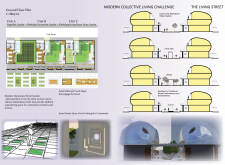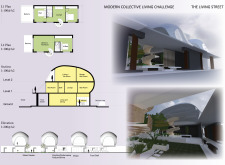5 key facts about this project
At the heart of this project is the concept of adaptability, drawing inspiration from Bruce Lee's philosophy that emphasizes fluidity and responsiveness. The architecture reflects this ethos by creating spaces that can evolve in response to the changing needs of the community. The layout features a well-organized grid of residential blocks, intertwined with communal areas designed for social interaction. These spaces promote a vibrant lifestyle while catering to the varying demands of urban and suburban living.
The primary function of "The Living Street" revolves around providing diverse living solutions that integrate seamlessly with the urban fabric. It fosters community engagement through dedicated green spaces, workshops, and shared gardens. The design deliberately encourages residents to maintain these gardens, promoting ecological sustainability and reinforcing a sense of stewardship over the environment. The inclusion of multipurpose pavilions supports cultural activities, allowing for community gatherings and events that reflect the local heritage and traditions.
Distinct components of the project highlight its unique design approach. The residential units are thoughtfully arranged to maximize views and natural light while offering access to outdoor spaces. For instance, Unit A incorporates private vegetable gardens and workshop spaces, facilitating a hands-on lifestyle. Unit B features recreational areas specifically designed to cultivate social interactions, while Unit C ensures that all living spaces are connected to communal amenities. This balance between private and shared environments is crucial to nurturing a cohesive community spirit.
The choice of materials in the construction of "The Living Street" further underscores its commitment to sustainability and contemporary design. Concrete provides structural integrity, while glass elements enhance transparency and connectivity with the surroundings. The integration of timber offers warmth and an organic texture, creating an inviting atmosphere within residential units. Vegetative components contribute to ecological resilience, supporting local biodiversity and creating a harmonious relationship between the architecture and nature.
One standout feature of "The Living Street" is its focus on flexibility and multifunctionality. The streets are designed to be porous, allowing for a natural flow of movement among pedestrians and cyclists, thus promoting a healthier lifestyle. This open design encourages spontaneous interactions among residents, strengthening the social fabric of the community. The versatility of spaces, such as rotating food stalls and workshop locations, ensures that the project can evolve and adapt as community needs change over time.
The overall design of "The Living Street" reflects a commitment to enhancing the quality of life in urban settings. By prioritizing community interaction, ecological sustainability, and adaptability, this project serves as a notable example of modern architecture responding to contemporary challenges. It emphasizes the importance of creating inclusive environments that foster connections, not just among individuals but also between people and their surroundings.
To gain further insight into the depth of "The Living Street," readers are encouraged to explore the architectural plans, architectural sections, and architectural designs associated with the project. An examination of these elements will provide a more profound understanding of the architectural ideas that shape this thoughtful and innovative design.


