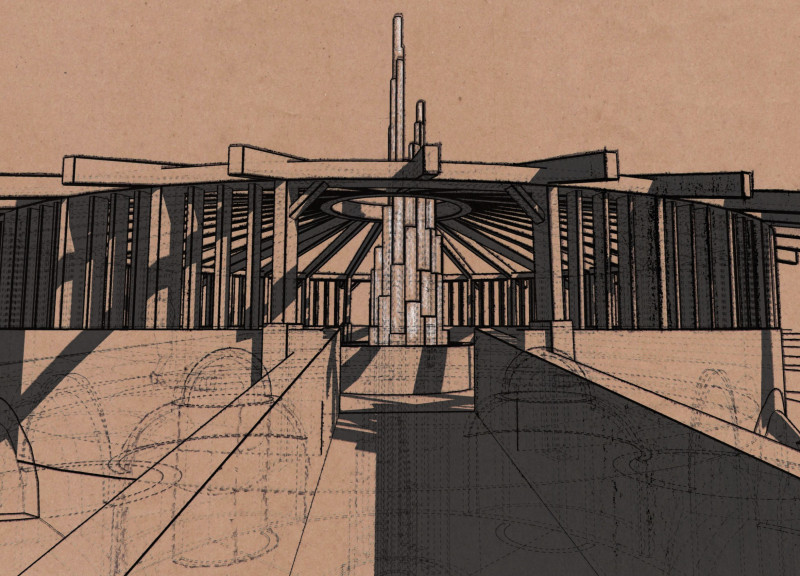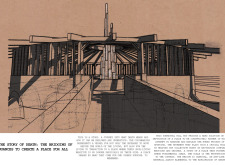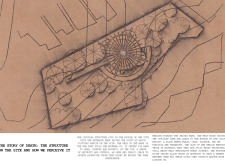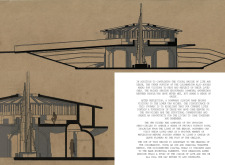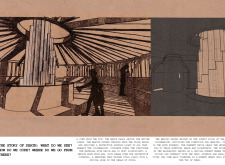5 key facts about this project
At its core, the design functions as a columbarium, a repository for cremated remains, while also acting as a communal space for mourning and healing. The architecture promotes a dual purpose — it serves as a serene resting place for the departed and a welcoming environment for the living to share their grief and support one another. Central to this idea is the recognition that dealing with loss is a universal experience; therefore, the space is crafted to facilitate both individual reflection and collective remembrance.
The project's layout is meticulously conceptualized, employing a circular configuration that symbolizes eternity and connectedness. This design choice enhances the visitor experience, directing the flow of movement through the building while offering moments of pause and contemplation. As visitors enter, they are greeted by a gently sloping ramp leading to the main gathering space. This gradual ascent serves as a metaphorical journey, guiding individuals from their everyday lives into a realm of shared memories and emotions.
One of the distinctive elements of this architectural design is the integration of various materials that hold significant symbolic weight. Charcoal, concrete, and wood are thoughtfully employed throughout the project, with each material contributing to the overarching narrative. Charcoal resonates with the themes of loss, representing the ashes of the deceased, while concrete provides a sense of permanence and strength, a reminder of the enduring nature of memory and the human experience. The use of wood introduces warmth into the space, creating a tactile connection that invites visitors to engage more intimately with their surroundings.
The architectural layout includes distinct areas designated for both community gathering and private reflection. Open communal spaces are designed to encourage interaction among visitors, allowing them to share stories and emotions with one another. These areas are complemented by semi-circular niches that offer a sense of privacy for personal contemplation. The thoughtful arrangement of these spaces enables visitors to experience a journey through mourning that balances communal support with individual reflection.
Additionally, the design features a prominent central column known as "The Beacon," which symbolizes hope and illumination. This architectural element serves as a focal point within the columbarium, drawing visitors' attention and providing a sense of direction within the space. The column encourages individuals to look upward, fostering a feeling of connection to something greater while simultaneously inviting introspection.
In summary, "The Story of Death" is a project that effectively combines architecture, function, and emotional resonance, resulting in a space that acknowledges the profound nature of grief. The unique design approaches, including the circular layout, material selections, and the incorporation of both communal and private spaces, contribute to an environment that nurtures healing and reflection. This project highlights the role of architecture in shaping human experiences, particularly in the context of loss. For a more comprehensive understanding of the project, including architectural plans, sections, designs, and ideas, readers are encouraged to explore the detailed presentation of "The Story of Death."


