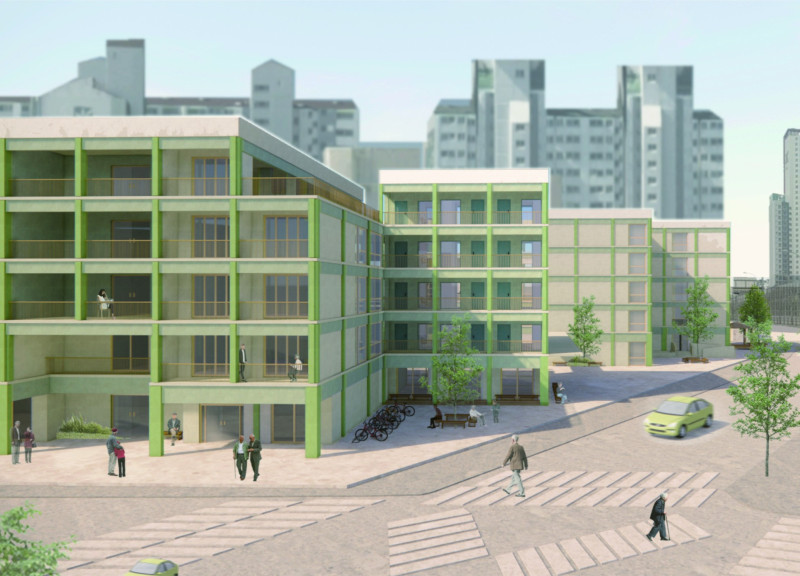5 key facts about this project
One of the central themes of the project is its focus on community interaction. The layout encourages movement and connection, offering open spaces that invite socialization and collaboration. The thoughtful arrangement of rooms and communal areas positions the building as a hub for gatherings, events, and daily activities. This focus on function not only enhances usability but fosters a sense of belonging among its occupants and visitors.
The architectural language employed throughout the design asserts a modern vocabulary while paying homage to the cultural context of the geographical location. Materiality plays a crucial role in communicating this narrative. The facade incorporates a mixture of concrete, steel, glass, wood, and brick, each selected for their inherent qualities and their contribution to the overall aesthetic. The concrete structure provides durability, while the steel framework allows for open spatial solutions that promote flexibility within the interior. Glass walls enhance transparency and connection to the surroundings, encouraging natural light to permeate the spaces, thereby reducing reliance on artificial lighting. Wood accents introduce warmth and comfort, making the environment more inviting, whereas brick, traditionally associated with the local architectural vernacular, grounds the design in its cultural roots.
Unique design approaches include the integration of green spaces not only within the building’s footprint but also on the roof and surrounding landscape. This ecological consciousness promotes biodiversity and enhances the environmental performance of the project. Sustainable features such as rainwater harvesting systems and energy-efficient insulation demonstrate the project's commitment to minimizing its ecological footprint. The design carefully considers the climate, optimizing shading strategies to reduce heat gain while maximizing passive solar heating, which is essential in achieving year-round comfort.
The project also embraces innovative technologies that streamline construction processes and improve material efficiency. The use of advanced modeling software allows for precision in architectural planning, resulting in more effective use of resources and minimizing waste. This forward-thinking approach reflects a growing trend in architecture to leverage technology in service of sustainability and efficiency.
Attention to detail is evident throughout the design. Interior spaces are meticulously crafted to enhance functionality, with adaptable layouts that can accommodate various activities and user needs. Elements such as movable partitions and multipurpose furniture reflect a modern understanding of how spaces can evolve over time. The thoughtful selection of finishes and furnishings further reinforces the architectural narrative, creating a cohesive and harmonious environment.
The project stands as a testament to contemporary architecture, emphasizing the importance of connection—both to the community and to the environment. Its design principles resonate with a broader commitment to creating spaces that are not only functional and beautiful but also sustainable and responsive to the needs of their occupants. Exploring the architectural plans, sections, and various design details provides deeper insight into the architect’s intentions and the thoughtful execution of this project.
For those interested in understanding the nuances of this design, a careful examination of the architectural ideas and layouts will reveal the depth of thought and planning that went into creating a space that serves its community while remaining sensitive to its surroundings. Engaging with the project presentation will offer a richer understanding of how contemporary architecture can effectively blend aesthetics, function, and sustainability.


























