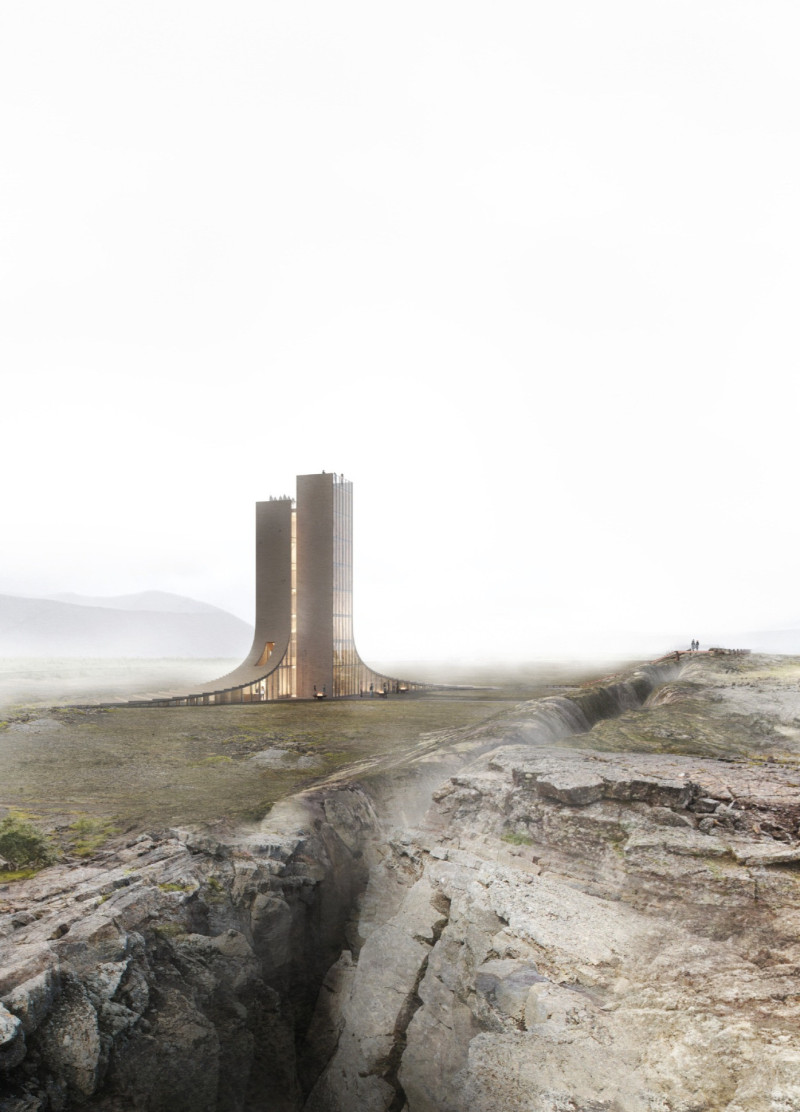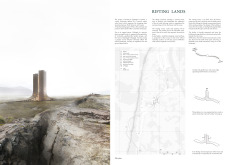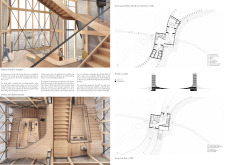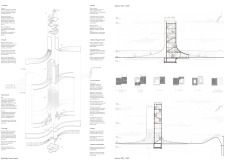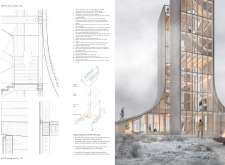5 key facts about this project
The architectural design carefully considers site integration, making use of sustainable practices and local materials to minimize ecological disruption. The structure is predominantly composed of concrete, timber, glass, steel, and stone, elements that echo the natural environment while ensuring durability against Iceland's harsh climate. Concrete forms the backbone of the project, providing robust structural integrity, while timber adds warmth and a tactile quality that resonates with Iceland's architectural heritage. Large expanses of glass facilitate a seamless connection between the interior and the captivating landscape, ensuring that the beauty of the surrounding nature remains the focal point of the visitor experience.
The layout of the project features two primary towers that rise elegantly from the landscape, embodying the concept of geological rifting through their dual forms. Each tower serves distinct purposes, with levels designated for observation and study, allowing visitors to experience the geological fissures firsthand while remaining sheltered from the elements. The design invites exploration, with interconnected pathways guiding visitors through a narrative that evolves as they move through the site. These pathways are crafted to encourage a gentle flow of movement, effectively intertwining the built space with the natural terrain.
An important aspect of the design is the strategic placement of viewing platforms, which are positioned to maximize sightlines across the expansive landscape. This not only provides stunning vistas but also creates a sense of space that encourages contemplation of the natural phenomena at play. Surrounding these platforms, the landscape is intentionally shaped to maintain the integrity of local flora and fauna, representing a commitment to ecological sensitivity throughout the design process.
Moreover, the reception area acts as a transitional space that prepares visitors for their experience within the project. Characterized by its open design, it promotes interaction and provides essential information about the geological features of the rift. The architectural idea behind the stairway—designed to be both functional and visually engaging—demonstrates the project's capacity to integrate aesthetics with practicality.
The unique design approaches employed in this project highlight a sensitivity to context that is often absent in many architectural undertakings. By embracing the geological uniqueness of the site, the architecture stands not merely as a separate entity but as part of a greater ecological story. The duality in the structures encapsulates the continual movement and interaction of the tectonic plates, mirroring the very essence of the landscape it inhabits.
This project serves as a case study in balancing architectural intent with environmental awareness, striking a thoughtful compromise between functionality and aesthetic harmony. Visitors to this architectural gem are not only offered shelter but an immersive experience that brings them closer to understanding the dynamic geological processes that shaped the region. For those interested in a more detailed understanding of this architectural design, exploring the project presentation can provide insights into the architectural plans, sections, designs, and ideas that shaped this innovative approach to architecture.


