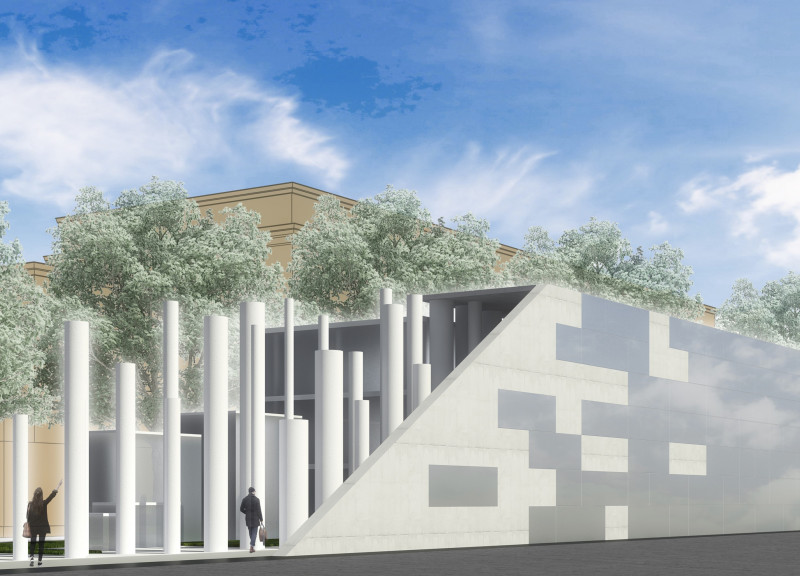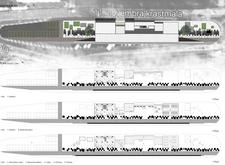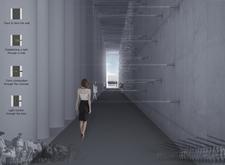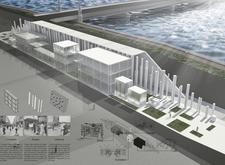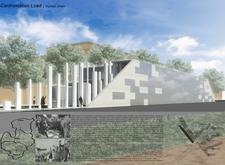5 key facts about this project
The architectural composition integrates various functions, establishing a dynamic space for public engagement and learning. It features multiple levels that facilitate diverse activities, including exhibitions that narrate the story of the Baltic Way, community spaces for gatherings, and a café designed to foster social interaction among visitors. This multifunctionality speaks to the architectural vision of creating a place where the past and present dialogue can thrive, allowing guests to reflect on and engage with significant historical narratives in an inviting atmosphere.
Key elements of the design include the use of concrete as the primary material, which symbolizes permanence and resilience. The design also employs glass to enhance transparency and openness, allowing natural light to permeate the structure and create visually connected spaces. Steel adds structural integrity while contributing to the modern aesthetic of the project. The landscaping integrates natural elements, softening the architectural forms and enhancing the connection with the surrounding environment, promoting a sense of tranquility amidst the busy urban setting.
One of the unique aspects of this architectural project is the innovative use of vertical columns to evoke a sense of unity. These elements represent the hands of individuals forming the human chain, emphasizing solidarity and shared purpose. The way these columns are incorporated into the overall design invites visitors to engage with the space physically and emotionally. The circulation paths are thoughtfully laid out to encourage interaction and promote exploration, leading guests through the structure in an intuitive manner that mirrors the flow of a community gathering.
Another notable feature is the incorporation of interactive light elements within specific areas of the site, enhancing the visitor experience and drawing attention to key narrative points throughout the space. These lighting strategies create an inviting ambiance that encourages exploration and reflection, inviting visitors to engage with the educational content presented.
Overall, "Confrontation Load; Human Chain" stands as a well-conceived architectural project that offers a meaningful response to the historical event it commemorates. It not only focuses on architectural aesthetics but also emphasizes the social and cultural significance of the Baltic Way. The design invites continual interaction with historical narratives while providing a platform for community engagement, fostering understanding among visitors.
For those interested in a comprehensive understanding of the design, exploration of the architectural plans, architectural sections, and architectural ideas will provide valuable insight into the nuances of this project. Delve into the details to appreciate how thoughtful architecture can convey powerful messages and foster community connections.


