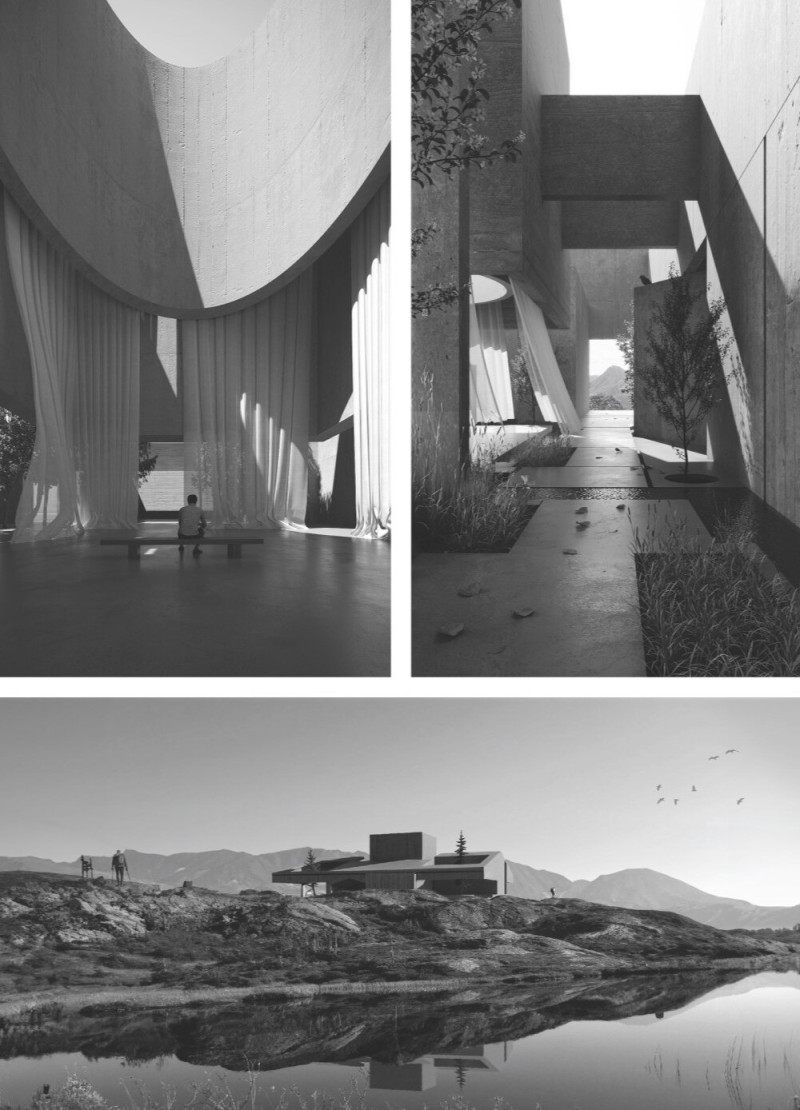5 key facts about this project
At its core, the project is defined by its seamless integration of indoor and outdoor environments. The careful arrangement of openings and expansive glass walls invites natural light to permeate the living areas, facilitating a continuous interaction with the surrounding landscape. This design choice not only enhances the quality of light within the home but also frames views of the outdoors, ultimately blurring the boundaries between the built environment and nature.
The choice of materials in "Beyond Shelter" plays a crucial role in conveying the overall intent of the project. Concrete is utilized for structural components, providing a robust foundation that conveys permanence and stability. In contrast, wood is incorporated to introduce warmth and tactile comfort. This balance between cool, hard surfaces and soft, organic textures creates an inviting atmosphere throughout the residence.
Another significant aspect of the project is the thoughtful division of spaces, which cater to distinct activities related to relaxation, social interaction, and introspection. Each zone is designed with the occupant's needs in mind, allowing areas for solitude as well as communal gatherings. These multifunctional spaces encourage versatility, giving residents the freedom to adapt their surroundings to their changing lifestyles.
The architectural approach also includes innovative elements that align with the passage of time. The design incorporates features that allow inhabitants to appreciate daily changes in light and shadow, enhancing their awareness of seasonal shifts and natural rhythms. This connection to time is fundamental to the project's overarching concept of promoting mindfulness and intentional living.
Furthermore, the project actively engages with sustainable practices by choosing natural and energy-efficient materials. This commitment to environmental stewardship not only reduces the impact on the surrounding ecosystem but also promotes a lifestyle that is harmonious with nature. Landscape design is interwoven with the architecture, creating a flow of greenery and natural elements that extend the living space outdoors.
As an exploration of architecture that values psychological well-being, "Beyond Shelter" stands out for its integration of nature, design, and emotional sanctuary. Its thoughtful design principles invite occupants to reflect on their relationship with their surroundings, reinforcing the importance of creating spaces that foster well-being.
For those interested in further details about this project, including architectural plans, architectural sections, and architectural designs, additional resources can be explored. Through a more in-depth look at the architectural ideas presented in "Beyond Shelter," readers can gain a comprehensive understanding of how this project embodies the concept of a true sanctuary within the built environment.























