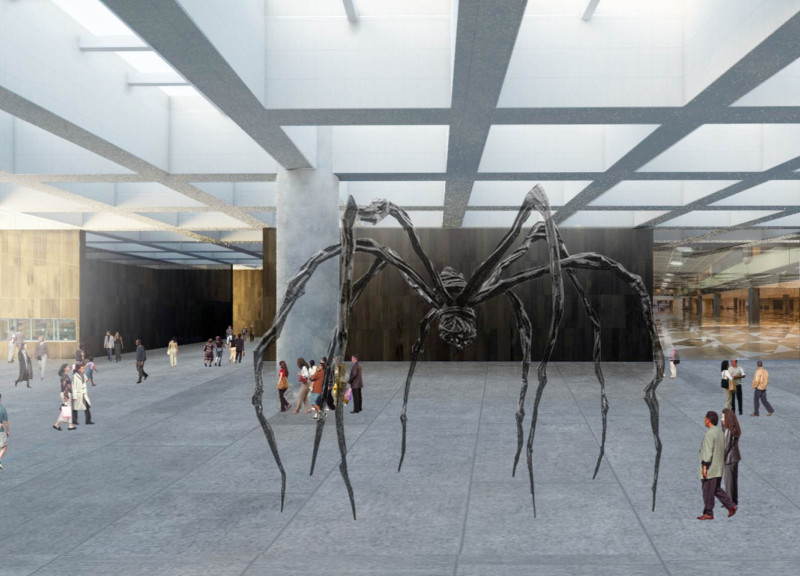5 key facts about this project
Functionally, the Riga Exhibition Center Extension is designed to accommodate a diverse array of events, from large-scale exhibitions to intimate meetings and presentations. Its spacious exhibition halls are adaptable, allowing for various layout configurations to suit different types of displays, thereby making the space versatile and user-friendly. Importantly, the project not only serves the needs of exhibitors and visitors but also acts as a gathering place for the local community, encouraging cultural exchange and interaction.
The architectural design prioritizes natural light and spatial flow, which are fundamental elements in creating an inviting atmosphere. The modulated concrete roof allows for strategic openings that filter light into the main exhibition space while providing structural integrity. This thoughtful integration of light not only highlights the artworks but also enhances the overall visitor experience. Large glass panels in the façade further blur the boundaries between the interior and exterior, fostering a connection with the surrounding environment. This design approach encourages transparency, making the visitors feel welcomed while inviting them to engage with the activities inside.
Key components of the extension include a central entrance hall that serves as the heart of the facility, guiding visitors to various functional spaces. This entrance is designed to be open and airy, featuring high ceilings and a spacious layout that sets the tone for the rest of the center. Adjacent to the main exhibition halls, auditoriums and conference rooms are strategically located to ensure seamless access for attendees and participants, promoting collaboration and dialogue among different groups. The layout is carefully organized to support the flow of visitors while accommodating the diverse activities that take place within the center.
One of the unique aspects of the design lies in its incorporation of public art installations and green spaces. Artistic elements, such as large-scale sculptures and multimedia exhibits, serve not only as focal points within the center but also as catalysts for conversations among visitors. These installations enrich the cultural environment and encourage people to linger and explore the diverse offerings of the space. Furthermore, the integration of outdoor landscapes aligns with sustainable design principles, enhancing the ecological footprint of the project while providing tranquil spots for relaxation and interaction.
The material selection throughout the Riga Exhibition Center Extension has been carefully considered to align with its overarching themes of light and connectivity. The use of concrete for the roof structure exemplifies durability, while the warm tones of wood within the interiors create a contrast that adds a welcoming touch. Glass elements contribute to the overall aesthetic, allowing for visual continuity and enhancing the perception of space.
Embarking on a visit to the Riga Exhibition Center Extension reveals a comprehensive architectural endeavor that prioritizes community engagement, functional versatility, and aesthetic value. To truly appreciate the full scope of this project, including its architectural plans, sections, and unique design ideas, readers are encouraged to explore the presentation of the project in greater detail. Engaging with these architectural materials will provide a deeper understanding of how this innovative design transforms the exhibition experience and enriches the cultural fabric of Riga.


























