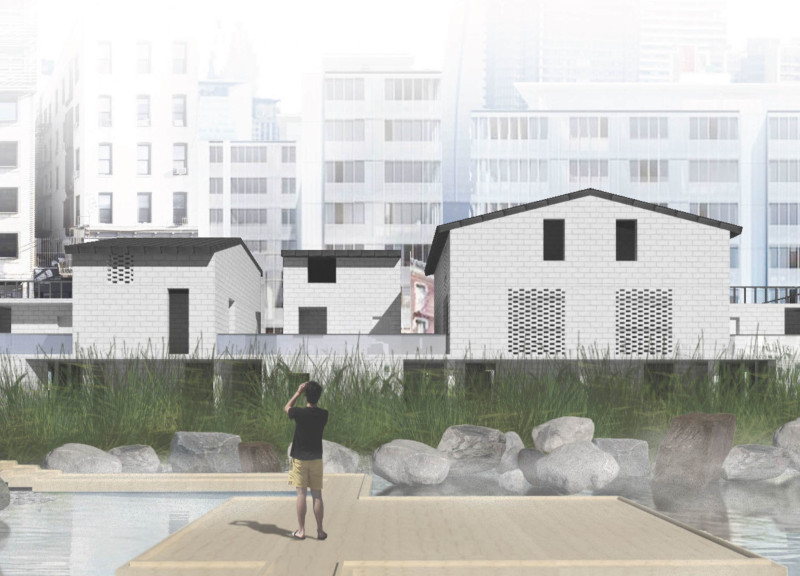5 key facts about this project
At its core, the project revolves around creating a vibrant community framework that accommodates various user demographics. The design emphasizes a harmonious blend of residential and commercial spaces, effectively supporting both living and entrepreneurial activities. This combination encourages interactions among residents, which can deepen emotional connections and establish a richer community life. The layout of the project is thoughtfully organized into distinct zones that facilitate different functions, including designated areas for housing, shared communal spaces, and flexible commercial fronts.
Architectural elements are carefully considered to support the intended purposes of the project. For instance, the use of concrete blocks ensures structural stability, providing a modern, minimalistic exterior that maintains energy efficiency and thermal insulation. Large glass facades enhance the sense of openness within the environment, allowing natural light to flood into the interiors, creating a connection between indoor and outdoor spaces. Additionally, wood accents in communal areas offer a warm and inviting atmosphere that contrasts beautifully with the sleekness of concrete and glass.
The landscaping integrates traditional Chinese elements, which not only honors the local culture but also enriches the living experience by incorporating greenery and natural textures. The project adopts a ‘contained landscape’ approach that invites residents to engage with nature, promoting both relaxation and community interaction. The inclusion of outdoor gathering spaces encourages informal meetings and socialization, thereby enhancing the overall quality of life for residents.
A unique aspect of this design is its commitment to fostering intergenerational living. By creating spaces that cater to families, individuals, and the elderly, the project acknowledges the diverse needs of its community. This intermixing of different age groups is essential in building a supportive environment, where experiences and knowledge can be shared across generations.
The entrepreneurial focus within the project is noteworthy, as it provides dedicated spaces for local businesses to flourish, reflecting an understanding of the dynamic socioeconomic landscape. With areas designed for culinary ventures and small enterprises, the project acts as an incubator for economic opportunities that can uplift local residents’ livelihoods.
Furthermore, innovative circulation paths enhance connectivity throughout the complex. These pathways are designed not just to facilitate movement but also to encourage encounters among users. Well-positioned public spaces strategically invite residents to pause, meet, and interact, creating a network of relationships that strengthen community bonds.
Sustainability is also a key consideration within the project. The design incorporates eco-friendly systems such as rainwater harvesting and energy-efficient features, demonstrating a commitment to minimizing environmental impact. This responsiveness to sustainable practices aligns with contemporary architectural goals and showcases a forward-thinking approach.
In summary, this architectural project signifies a thoughtful integration of community needs, cultural nuances, and sustainable practices. Its design facilitates not only shelter but also a vibrant social fabric, allowing residents to engage, grow, and thrive together. For those interested in delving deeper into the architectural plans, sections, designs, and ideas, exploring the complete project presentation can provide comprehensive insights into the underlying philosophies shaping this innovative endeavor.


























