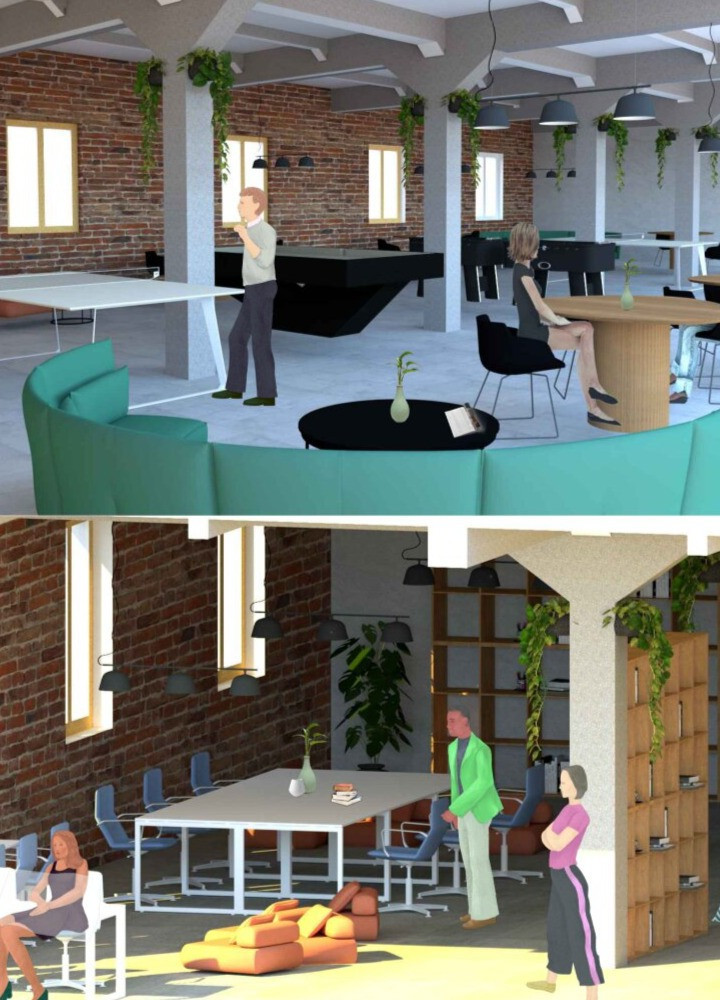5 key facts about this project
At its core, this project represents a commitment to preserving cultural heritage while addressing the demands of modern work environments. By maintaining the essential structure of the Slavija warehouse, the architects have crafted a space that reflects the identity of Skopje's industrial past. The approach combines elements of adaptive reuse with modern architectural methodologies, ensuring that the essence of the original building is respected while introducing sophisticated features that enhance its utility.
Functional aspects of the design encompass various workspace configurations conducive to collaboration, creativity, and productivity. Large, open-plan areas facilitate teamwork, while designated private rooms and acoustic booths allow for focused work. This flexibility in the layout is complemented by strategically located social spaces, including lounges and communal kitchens, which encourage informal interactions among users. The inclusion of these communal areas highlights the project’s emphasis on community, providing spaces that foster relationships and collaboration.
Unique design approaches in this project are evident in the careful selection of materials and attention to environmental integration. The use of durable materials such as concrete, brick, and wood not only honors the building's history but also supports sustainable practices. Concrete serves as the primary structural component, ensuring longevity, while brick adds warmth and character, maintaining the historic feel of the warehouse. Wood elements contribute to a comfortable atmosphere and enhance aesthetic appeal. These materials are chosen to create a harmonious balance between the building's industrial roots and the comfort needed for modern office environments.
Architectural elements are meticulously planned, with the site layout allowing for easy navigation and accessibility. The architectural plans demonstrate a thoughtful configuration that aligns with the surroundings, acknowledging pathways and connections within the neighborhood. Spaces are intentionally designed to take advantage of natural light, creating an inviting environment that enhances user experience. Large windows and open layouts promote a connection with the outdoors, fostering a sense of well-being among occupants.
Additionally, the project includes extensive green spaces, integrating landscaping that encourages outdoor activities and provides areas for relaxation. The incorporation of these elements demonstrates an understanding of the importance of nature in work environments—a contemporary need recognized in modern architectural practice.
The design extends beyond mere functionality; it is also a response to the social dynamics of the area. In a city experiencing rapid development and cultural shifts, "Identity" aims to provide a refuge where historical significance and modernity coexist. By thoughtfully blending the architectural integrity of the existing structure with innovative design ideas, the project delivers a workspace that is reflective of its locale while accommodating future growth.
For those interested in delving deeper into the architectural plans, sections, and designs that inform this project, exploring the detailed presentation will provide greater insight into the innovative approaches and practical applications that underpin "Identity.” The blend of historical context with modern design philosophies offers valuable perspectives for anyone looking to understand contemporary architectural practices and their role in shaping functional spaces.


























