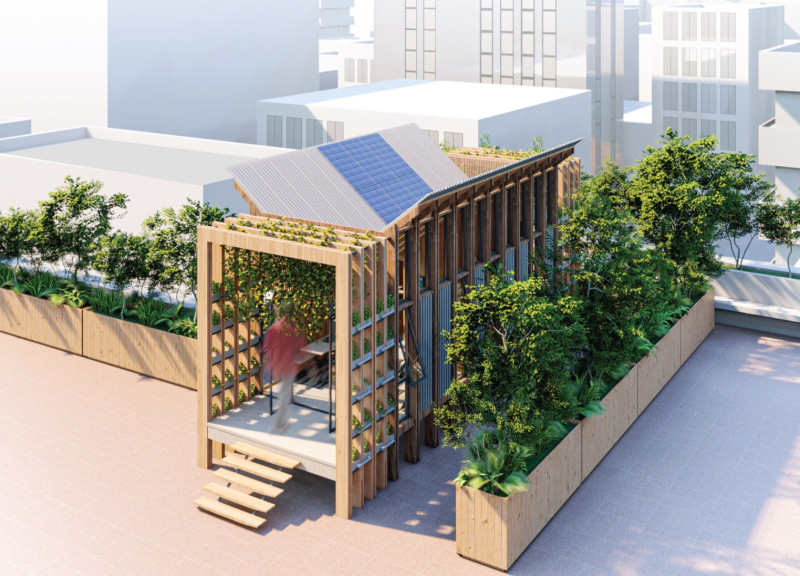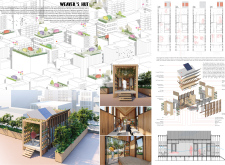5 key facts about this project
The function of the Weaver's Hut extends beyond mere shelter. It serves as a multifunctional environment where residents can engage with their crafts and connect with one another, thus cultivating a vibrant community. The architectural design is rooted in the concept of flexibility, allowing each modular unit to adapt depending on the needs of its occupants. This adaptability is a crucial aspect, as it enables the design to accommodate various lifestyles and promotes a sense of ownership among residents.
The project features a linear arrangement of modular units, each designed with an approximate footprint of 25 square meters. The layout is characterized by an open-plan configuration that allows for seamless transitions between living, working, and communal spaces. This thoughtful design encourages social interactions while providing areas for privacy when needed. The sloped roof, a hallmark of the design, is not only visually appealing but also functional, incorporating solar panels that support energy needs and a rainwater collection system that enhances sustainability.
Materiality plays a significant role in the overall design of Weaver's Hut. The project utilizes a diverse palette of local, sustainable materials that contribute to both environmental performance and aesthetic quality. Key materials include composite panel roofing, which is lightweight and durable; high-density insulation for energy efficiency; and wood, which serves as the primary structural element. Large glass windows are strategically placed to maximize natural light and create visual connections with the surrounding environment, while vertical gardens enrich the aesthetic and serve ecological purposes such as air purification and temperature regulation.
A unique aspect of Weaver's Hut lies in its modular design, which allows for easy customization and adaptation. Each unit can be configured independently, supporting the dynamic needs of residents. The design emphasizes a community-centric approach by incorporating communal open spaces and gardens, encouraging social cohesion and collaboration among residents. This feature is particularly relevant in a densely populated city like Dhaka, where community ties can significantly impact the quality of life.
Through its architectural expression, Weaver's Hut addresses both individual and collective needs, reinforcing the importance of community engagement in urban living. The project is a manifestation of careful consideration of the geographical and cultural context of Dhaka, as it integrates local craftsmanship and materials into its design language. By fostering connections between occupants and the environment, the project not only responds to housing shortages but also enhances the quality of life for its residents.
For those interested in exploring the intricate details of Weaver's Hut further, there is much to discover in the architectural plans, sections, and designs that highlight the project's innovative approaches and thoughtful responses to contemporary urban challenges. Engaging with these elements will provide deeper insights into the architectural ideas that underpin this significant project.























