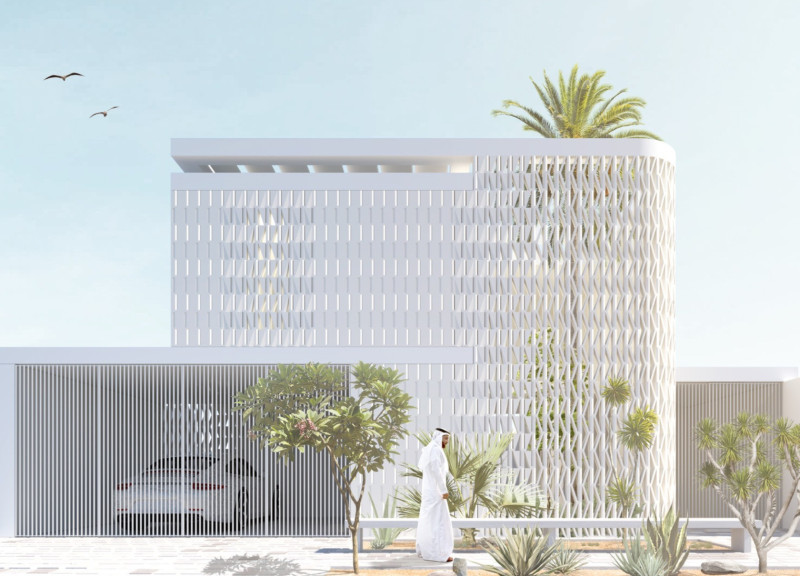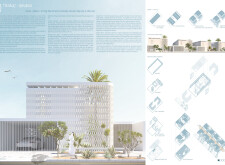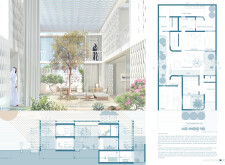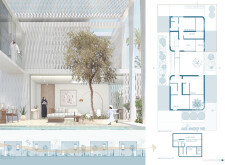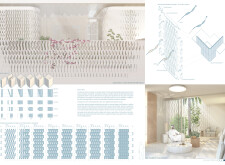5 key facts about this project
### Overview
House Peplos is located in a cultural context that merges local traditions with contemporary design principles. The project seeks to balance the principles of privacy and openness in residential architecture, incorporating a narrative that respects cultural heritage while adapting to modern lifestyles.
### Spatial Configuration
The design features a central courtyard, which serves as a critical spatial element, enhancing the user's interaction between indoor and outdoor environments. This courtyard functions as both an extension of living areas and a secluded retreat, facilitating natural ventilation and light entry while preserving personal space. The layout distinguishes various zones within the house that cater to private family activities, social gatherings, and quiet retreats, promoting flexibility in usage to accommodate diverse lifestyle preferences.
### Material and Environmental Integration
The architectural approach employs advanced materials designed for both aesthetic appeal and functional efficiency. Exterior prefabricated panels contribute to thermal insulation and water management, while large glass openings establish visual connections with the surrounding landscape, optimizing natural light and enhancing thermal performance. The use of a double roof system enhances natural airflow, supporting a sustainable living environment. Traditional elements, such as the mashrabiyya shell, provide shade and ventilation, honoring historical design practices while ensuring contemporary usability.
The emphasis on climate-responsive design is evident in the strategic placement of natural ventilation openings and the integration of green spaces, which support overall well-being. The dynamic interaction of light and shadow created by patterned facades further enriches the interior experience, reflecting a commitment to sophisticated craftsmanship within a modern architectural framework.


