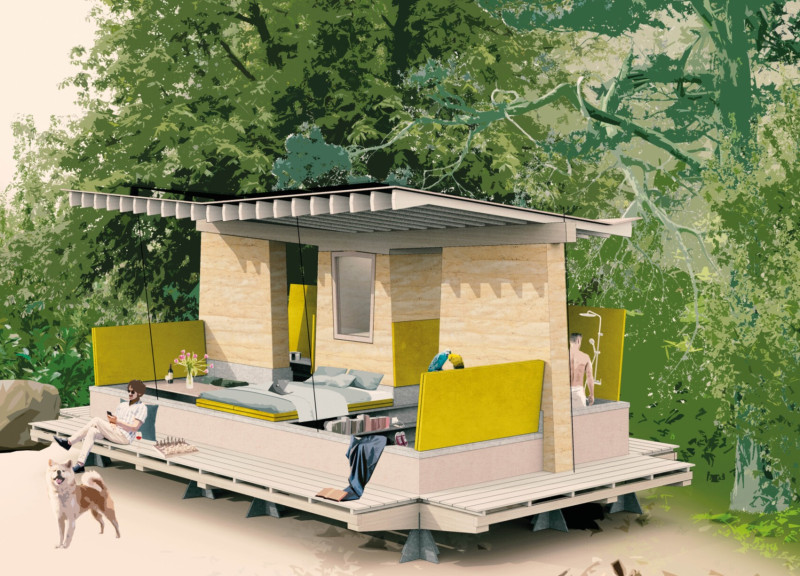5 key facts about this project
At the heart of this project is a commitment to sustainability and environmental stewardship. The design incorporates a variety of eco-friendly materials that not only enhance the structural performance but also reduce the overall ecological footprint. This includes elements such as reinforced concrete for its durability and low maintenance needs, coupled with FSC-certified timber that introduces warmth and an organic feel into the built environment. The extensive use of glass allows ample natural light to penetrate the interior spaces, promoting a connection between the occupants and the outdoor environment while contributing to energy efficiency.
The layout of the building is carefully organized to facilitate interaction and accessibility. Open-plan areas are integrated with designated zones that cater to different activities, allowing for both collaboration and privacy as required. This design approach promotes engagement among users, creating spaces where individuals can comfortably gather, work, and interact. Additionally, the incorporation of green spaces such as landscaped terraces and rooftop gardens not only provides essential outdoor areas for relaxation and recreation but also aids in managing stormwater and enhancing biodiversity.
One notable aspect of the project is its unique facade treatment, which utilizes eco-friendly composite materials. This choice of cladding not only contributes to the building’s thermal performance but also offers a visually appealing texture that changes with the light throughout the day. This dynamic facade becomes a canvas that interacts with the surrounding architectural context while ensuring the building stands out aesthetically.
Moreover, the architectural design features innovative elements such as solar roofing, which integrates renewable energy solutions directly into the building. This aspect reflects a proactive approach to energy management and highlights the project's commitment to self-sufficiency and sustainability. The design also emphasizes the importance of passive environmental strategies, positioning windows and shading devices to optimize natural ventilation and daylighting, further reducing reliance on mechanical systems.
The incorporation of smart technology within the space enhances the user experience, providing automated controls for lighting, climate, and security systems. This integration not only contributes to energy efficiency but also sets a precedent for modern living, linking the building's functionality with the demands of contemporary life.
In summary, this architectural project represents a harmonious blend of functional design and environmental consciousness. It stands as a testament to the evolving nature of architecture, where form and function coexist, promoting sustainability while enhancing community engagement. To delve deeper into the nuances of this project, including architectural plans, architectural sections, and innovative architectural ideas, the presentation offers a comprehensive look at the design's intricacies and the thought process behind its development. Exploring these elements will provide valuable insights into how this project not only serves its intended purpose but also enriches the surrounding environment.


























