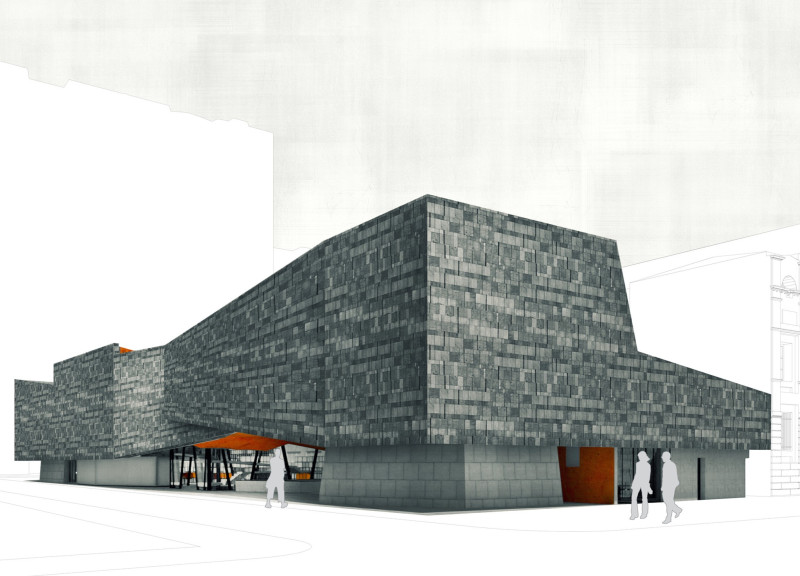5 key facts about this project
At its core, “Hidden Utopia” represents a reimagining of urban spaces as multifunctional hubs. The design encourages adaptability, allowing the space to host a variety of activities throughout the year. By doing so, it addresses the contemporary need for adaptable environments that can respond to the ever-changing dynamics of urban life. The project encourages residents and visitors alike to gather, collaborate, and participate in a myriad of cultural experiences.
The architectural design encompasses a thoughtfully structured layout that promotes seamless flow and connectivity. The building is intentionally composed of multiple zones, each catering to different functions while maintaining an overarching coherence. The ground level serves as an accessible entry point that combines public gathering spaces with commercial areas, including a café and local produce center. This design choice fosters a sense of community by inviting passersby and creating a welcoming atmosphere.
Ascending to the first level, the project houses dedicated spaces for art exhibitions and educational programs. This level emphasizes cultural enrichment, providing local artists and educators with a platform to showcase their talents and ideas. The careful consideration of these elements reinforces the building's status as a cultural center, emphasizing its role as a community resource.
Materiality plays a crucial role in the overall design approach of “Hidden Utopia.” The use of stone cladding evokes a sense of permanence while harmonizing with natural surroundings. The integration of composite panels enhances the building's ability to balance transparency and privacy, thereby allowing natural light to illuminate interior spaces without sacrificing comfort. Additionally, exposed steel frames contribute to the structural integrity while adding a modern aesthetic. The incorporation of retractable canvas shades not only provides functional benefits by allowing for solar control but also contributes to the dynamic character of the exterior, making it responsive to varying conditions.
The unique design approaches evident in “Hidden Utopia” lie in its commitment to sustainability and community engagement. The architectural choices reflect a conscious decision to create an eco-friendly environment that minimizes its ecological footprint. By employing locally sourced materials and innovative building practices, the project highlights a progressive stance on sustainable architecture.
Moreover, the fluid form of the structure reflects an intention to create a dialogue with the surrounding urban landscape. This design strategy encourages exploration and interaction, inviting individuals to engage with both the building and one another. The overall experience of the space is enhanced by the thoughtful arrangement of zones that promote various activities, ensuring that every visitor finds their niche within the environment.
As you explore the presentation of “Hidden Utopia” in more detail, consider examining the architectural plans, architectural sections, and architectural designs that reveal the nuanced layers of the project. These aspects illuminate the intent behind the design and the innovative strategies employed to fulfill its objectives. The architectural ideas embodied in this project serve as a testament to the potential of community-oriented design and its capacity to foster connection, creativity, and cultural richness within urban settings. Take the time to delve into these elements, as they offer valuable insights into the thoughtful execution of this project.


























