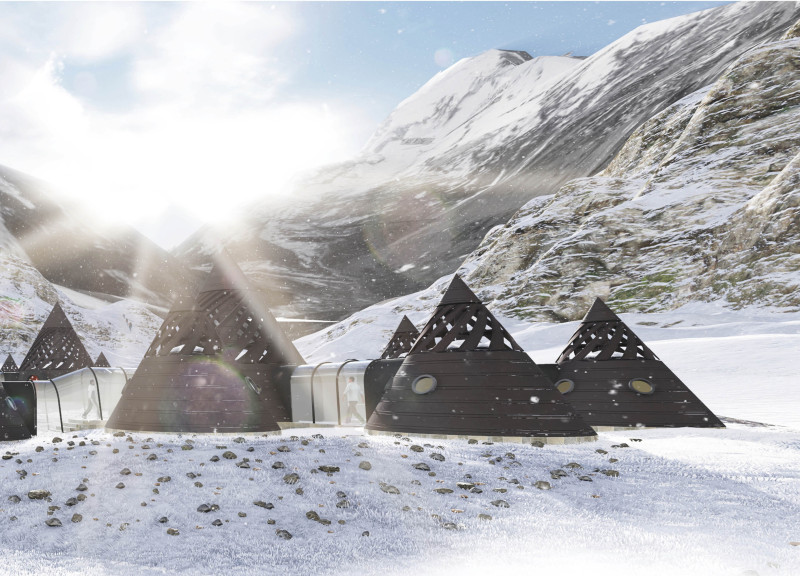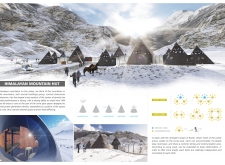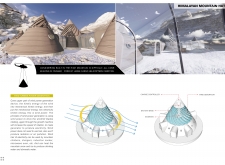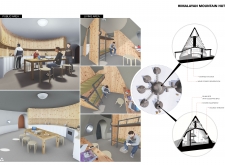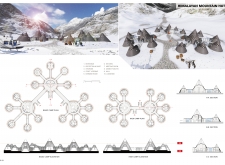5 key facts about this project
This architecture embodies the essence of shelter as a response to its surroundings. The design features a series of conical forms that not only reflect the natural peaks of the Himalayan mountains but also enhance the structural integrity necessary to withstand harsh weather conditions. The conical shape is more than an aesthetic choice; it serves practical functions, such as optimal wind resistance and snow load distribution. This thoughtful design choice emphasizes the importance of adapting to and respecting the environment, which is a fundamental aspect of the project’s ethos.
Functionally, the Himalayan Mountain Hut serves as a communal living space for adventurers. Its layout supports both social interaction and individual privacy, featuring a collection of interconnected huts forming a flower-like arrangement. This layout encourages friendships among users while also addressing the need for personal space after exhausting days spent on the trails. Each hut is designed to accommodate various needs, from communal dining areas to private bunk spaces, fostering a sense of camaraderie that is vital in such isolated settings.
An important consideration of the project is its choice of materials. The use of wood for interiors promotes a warm, inviting atmosphere, while the application of fiberglass and durable composite materials on the exterior ensures resilience against the extreme weather conditions prevalent in mountainous areas. Additionally, a robust steel or aluminum framework provides structural support and enhances safety for all users. Insulation materials have also been carefully selected to ensure that the interior remains comfortable and warm, reducing energy demands and optimizing the overall user experience.
One of the standout features of the Himalayan Mountain Hut is its commitment to sustainability. By incorporating wind turbines into the architectural design, the project harnesses renewable energy right at the source, allowing it to operate sustainably while educating users about the importance of environmental stewardship. This integration amplifies the retreat's functionality, with wind energy supporting lighting and basic amenities, underscoring the project's role as a model for eco-friendly architecture in remote locations.
The accessibility of the design plays a critical role as well. The pathways connecting each hut are carefully planned for ease of movement, accommodating various levels of mobility, especially after rigorous outdoor activities at high altitudes. This attention to user experience reflects a deep understanding of the physical challenges faced in such environments.
Moreover, the interior spaces have been mindfully arranged to optimize comfort. The public areas foster community with communal dining and living spaces, allowing adventurers to share stories and experiences. Individual accommodations are designed for rest and tranquility, with ergonomic furniture and strategically placed windows that invite natural light and breathtaking views into the space.
Overall, the Himalayan Mountain Hut project stands as a testament to modern architectural practices that prioritize sustainability, user comfort, and respect for the environment. The combination of innovative design approaches and thoughtful material selection positions this project as a significant contribution to high-altitude architecture. For those interested in exploring deeper elements of this project, including architectural plans, sections, and design insights, a thorough review of the project's presentation is highly encouraged. Such an exploration will reveal the depth of thought and care that went into creating this unique architectural endeavor.


