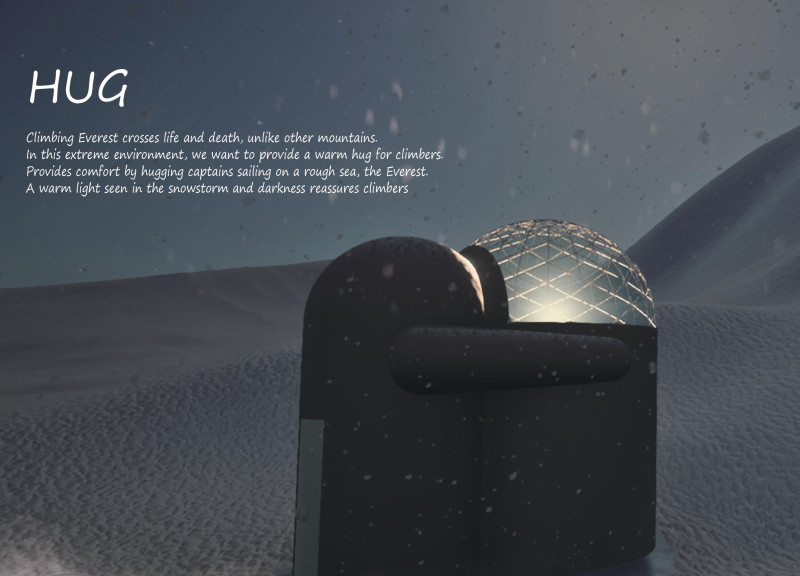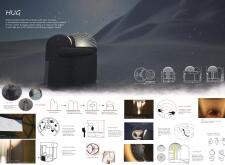5 key facts about this project
The primary function of this architectural design is to provide safe accommodation for climbers, addressing both their practical and emotional needs. The structure is intricately designed to facilitate rest, gear storage, and personal comfort in a location renowned for its harsh climate. Importantly, the architectural approach taken in "Hug" emphasizes user experience, considering how climbers interact with the space while protecting them from the elements.
The exterior of the structure features an inviting and rounded form that visually contrasts with the surrounding rugged landscape of Everest. This design choice is intentional, echoing the concept of a hug, and giving a sense of security and warmth. The sweeping curves help to deflect winds, thereby enhancing stability against the strong gusts common at such elevations. This thoughtful geometry functions effectively from both an aesthetic perspective and a structural one, showcasing the project's dual focus on beauty and resilience.
A key aspect of the project is its materiality, which is carefully selected to withstand extreme conditions while providing thermal insulation. The outer shell may employ advanced composite materials and high-performance insulation to protect climbers from the relentless cold. Meanwhile, the use of polycarbonate or similar transparent materials for the roof allows natural light to permeate the space, creating a welcoming atmosphere and enabling climbers to maintain a connection with the breathtaking landscape outside.
Inside, the spatial organization promotes convenience and comfort. The layout is designed to support essential functions such as sleeping arrangements, gear storage, and zones for resting. Central to this design is the incorporation of a movement pathway that flows seamlessly through the interior, enhancing accessibility while allowing for maximum use of limited space. The project also features a unique latch and slider mechanism at the entrances, providing easy access while maintaining the aesthetic integrity of the design.
Consideration for climbers' needs continues with the interior finishes, which may utilize warm materials such as wood or composites, enhancing the feeling of home within the shelter. The incorporation of strategically located windows not only fosters a connection with the environment but also supports the emotional aspects of the climbers' experience by allowing for natural light and views of the majestic surroundings.
In addition to these functional aspects, "Hug" also incorporates practical elements such as storage compartments and a thoughtfully designed toilet facility. These features are essential for ensuring that climbers can manage their time and resources efficiently while they navigate the challenging environment of Everest.
The architectural design of "Hug" subtly integrates sustainability principles, focusing on durability and the efficient use of resources. By prioritizing materials and structural forms that endure the mountain's harsh conditions, the project aims to minimize the need for frequent repairs or replacements, thus considering the environmental impact.
The "Hug" project stands out for its ability to blend form, function, and symbolism into a cohesive design that addresses the real needs of climbers. It showcases innovative design approaches that prioritize human experience and environmental awareness while responding robustly to the challenges posed by one of the most extreme locations on Earth. For those interested in exploring this project further, reviewing its architectural plans, sections, and detailed designs will provide deeper insights into the creative concepts and thoughtful elements that define this unique architectural endeavor.























