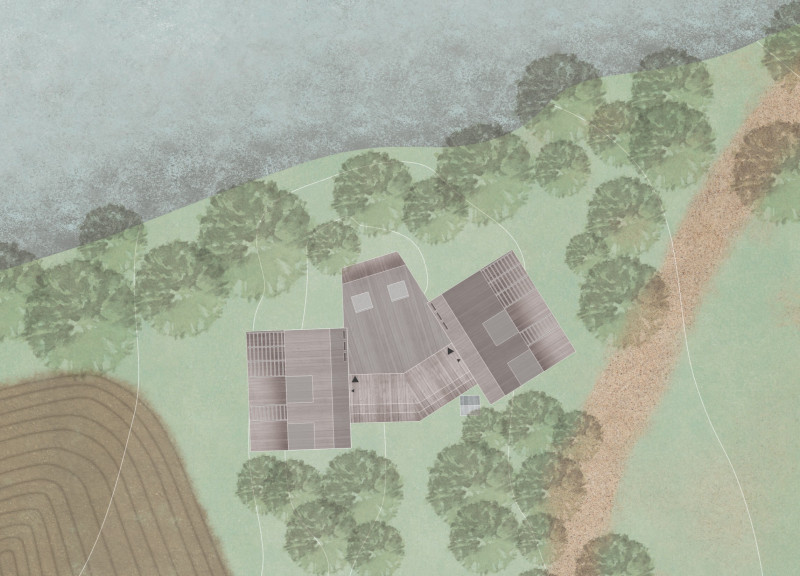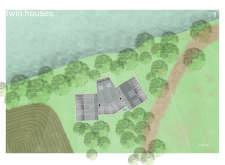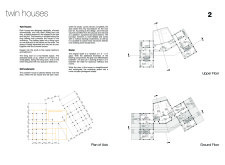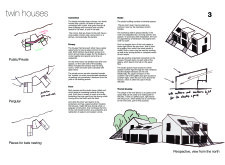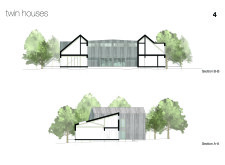5 key facts about this project
Spatial Organization and Functionality
The Twin Houses feature a unique spatial organization that prioritizes both community interaction and individual privacy. Each house is arranged around a central outdoor courtyard, functioning as a shared social space. This layout encourages family engagement while keeping primary living spaces—such as kitchens and lounges—accessible yet private.
Distinct characteristics of each house include:
- Ground-Level Living Areas: The design incorporates expansive living areas on the ground floor, facilitating interaction among occupants.
- Private Bedrooms: The upper levels consist of private bedrooms oriented to maximize views and natural light while ensuring privacy.
- Shared Studio Space: An integrated studio serves as a creative hub, fostering community engagement and artistic expression, which sets this project apart from conventional residential designs.
Innovative Approach to Materials
The choice of materials in the Twin Houses reflects a conscious effort to integrate the structures with their natural context. Predominantly featuring timber cladding, the project not only ensures thermal efficiency but also reinforces a sense of warmth and connection to the surrounding environment. The use of large glass panels enhances the indoor-outdoor relationship, allowing for substantial daylighting and connection to the landscape.
Other critical materials include:
- Concrete: Utilized in foundations to provide stability, especially where existing structures were repurposed.
- Hybrid Beams: Employed for structural support, indicating advanced engineering solutions.
- Galvanized Steel: Incorporated in specific structural elements to ensure durability and low maintenance.
Sustainable Design Features
The Twin Houses also emphasize sustainability, showcasing various features intended to minimize environmental impact. A green roof design supports local biodiversity, specifically aiding in the creation of wildlife habitats. The possibility of integrating solar energy systems further aligns the project with modern sustainability practices, emphasizing efficiency in energy consumption.
The architectural design of Twin Houses encourages occupants to embrace a lifestyle intertwined with nature, fostering community and creativity while maintaining a profound respect for both the architectural integrity and the environmental context.
Explore the project presentation to gain deeper insights into architectural plans, sections, and designs that highlight the innovative ideas brought forth in this residential development.


