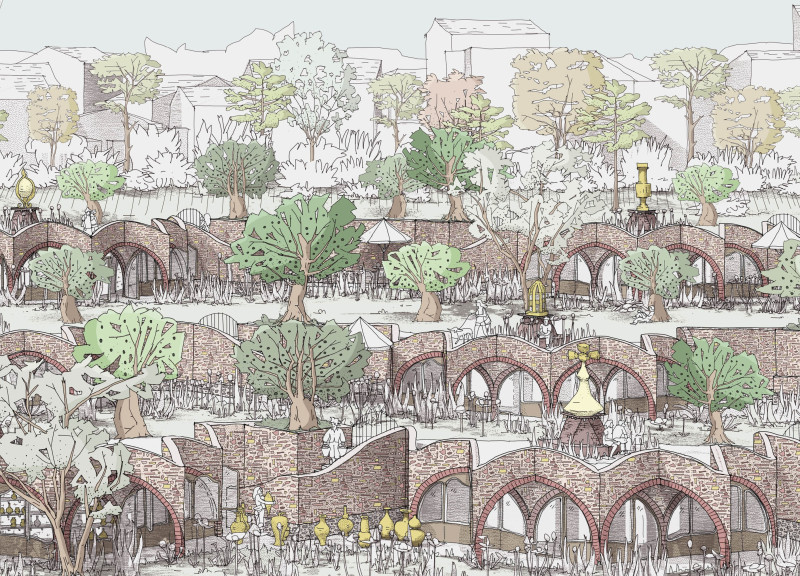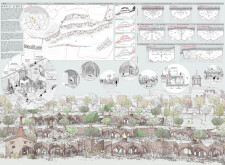5 key facts about this project
**Overview**
Located within a carefully curated landscape, "Opus Loci" integrates architectural design with its surrounding environment to cultivate a distinct sense of place. This project focuses on fostering a connection between users and their surroundings, reflecting an understanding of local cultural contexts and the natural landscape. The architectural language employed seeks to embody this ethos while delivering functional spaces that promote community interaction and identity.
**Site Layout and Community Interaction**
The design employs a topographical approach, with structures positioned to cascade down a hillside. This layered site layout enhances both accessibility and scenic views. Pathways weave through strategically placed green spaces, promoting engagement and exploration among users. Community-centric features, such as gathering areas and multifunctional spaces, facilitate public use and social cohesion. The incorporation of courtyards and gardens offers moments of respite, reinforcing the project's commitment to community-oriented design.
**Materiality and Architectural Forms**
Material selection plays a crucial role in the realization of the project’s vision. The use of brick and natural stone anchors the buildings into the landscape, while timber and glass contribute to warmth and light within the interiors. Key architectural features, including arched structures, provide versatility and ventilation, drawing from traditional design motifs. The careful combination of these materials reflects a balance between contemporary techniques and cultural relevance, further enhancing the project's connection to its locale.


















































