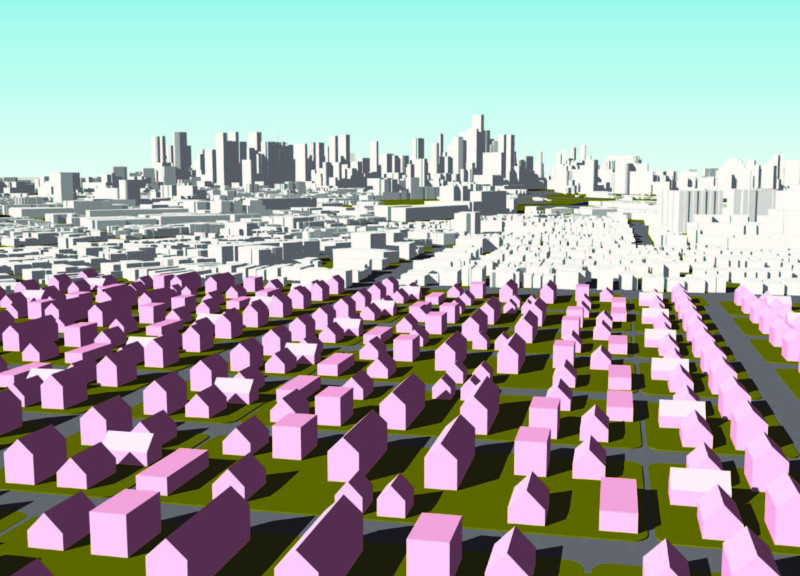5 key facts about this project
Melbourne Corners serves not only as a housing solution but also as a catalyst for community engagement. At its core, the project represents an effort to provide affordable homes for the middle class while fostering a sense of belonging among residents. The thoughtful layout emphasizes both individuality and community, encouraging a lifestyle that values shared experiences and connections with neighbors.
The design of Melbourne Corners is characterized by a grid layout, optimizing land usage while creating clusters of residential units. Each dwelling is thoughtfully positioned to encourage interaction among residents, with communal spaces strategically integrated throughout the development. This approach fosters social cohesion, making it easier for neighbors to engage with one another in a natural and inviting environment. The project features a variety of housing types that accommodate different family sizes and lifestyles, ensuring that a broad spectrum of the population can find a suitable home within the community.
The architectural design of Melbourne Corners prominently features timber, steel, concrete, and glass. Timber is extensively used for its sustainability as a renewable resource, providing warmth and texture to the residential units. Steel is incorporated for structural integrity, offering durability while contributing to the contemporary aesthetic of the design. Concrete plays a crucial role in forming robust foundations and is utilized in landscaping to create functional outdoor spaces that harmonize with the residential structures. Large glass windows and facades enhance the connection between indoor and outdoor environments, allowing natural light to permeate living spaces and reducing reliance on artificial lighting.
Unique design approaches are evident throughout the project. One key aspect is the encouragement of customization, allowing residents the opportunity to personalize their homes according to their preferences. This flexibility not only increases user satisfaction but also fosters a sense of ownership and individuality within the community. Additionally, the integration of fire-resistant features demonstrates a commitment to safety, addressing concerns about living in urban settings.
Sustainability is another fundamental element embedded in the project's design. Melbourne Corners includes landscaped areas, shared gardens, and green spaces that not only enhance the aesthetic quality of the environment but also promote biodiversity. These outdoor areas serve as social hubs, inviting residents to gather, relax, and participate in communal activities.
As a response to the growing demand for affordable housing, Melbourne Corners stands out in its thoughtful integration of multiple design principles that cater to the needs of its residents while promoting a sense of community. The project exemplifies a balanced approach to urban living that values both individual expression and collective well-being. For a more in-depth understanding of the architectural plans, sections, designs, and ideas that underpin Melbourne Corners, readers are encouraged to explore the project presentation for further insights.























