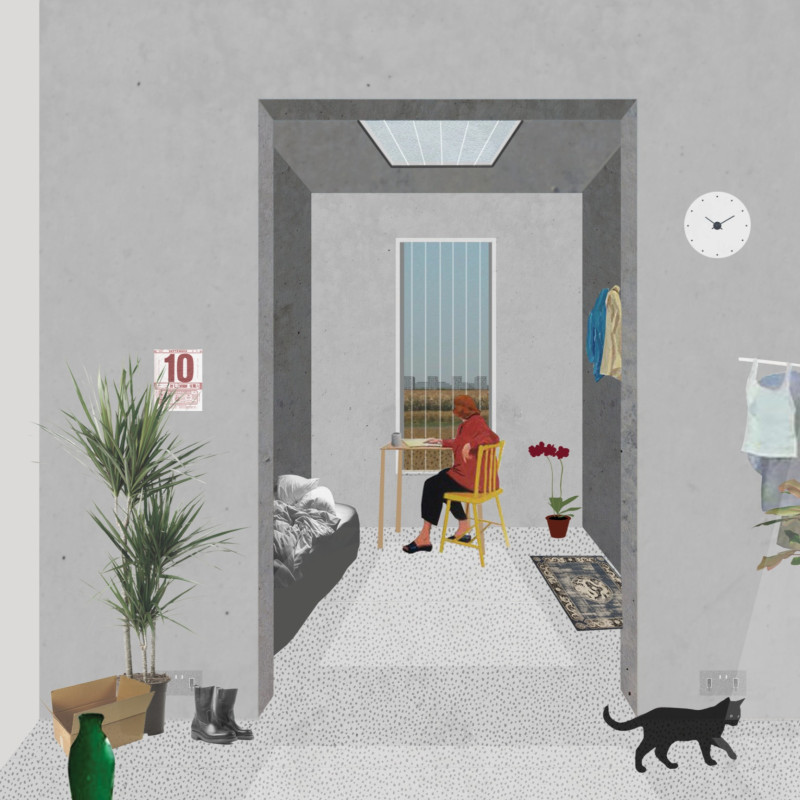5 key facts about this project
The primary function of the project is to provide housing and communal spaces for residents, enabling a lifestyle that balances agricultural pursuits with everyday living. It features a configuration of band-like arrangements that facilitate social interactions while maintaining individual privacy within residential units. Each unit is designed with flexibility in mind, accommodating various family sizes and arrangements to reflect the social dynamics of the village.
Spatial Configuration and Community Focus
The design emphasizes an integrated approach to spatial planning, with communal bands connecting individual living units. This layout encourages interaction while providing access to shared amenities, such as gardens and meeting spaces. The communal areas serve as focal points for social gatherings, markets, and cooperative farming activities. The overarching design fosters a sense of belonging and community, central to the project's objectives.
A notable aspect of the project is its sustainable ethos, which promotes environmental responsibility through the use of locally sourced materials and resources. By incorporating features such as communal gardens adjacent to housing, the design supports agricultural practices and cultivates a relationship between the inhabitants and their environment. This method reinforces local identity while adapting to the demands of contemporary life.
Cultural Resonance and Traditional Influences
The architectural language of the project draws heavily from Lingnan traditions, which inform both the aesthetic and functional components of the design. Elements such as open spaces, adaptable floor plans, and natural materials reflect regional building practices, maintaining cultural continuity in the face of modernization. The integration of traditional features ensures that the project resonates with local inhabitants, fostering pride in their heritage.
Moreover, the design's unique positioning within the evolving urban fabric allows for future scalability, catering to growth while maintaining the community’s rural character. The architecture not only addresses immediate needs but also anticipates future developments by providing a framework that can adapt as the village evolves.
To gain deeper insights into the project’s nuances, readers are encouraged to explore the architectural plans, sections, and overall design elements presented. This exploration will provide a comprehensive understanding of how the project integrates architectural ideas with social and environmental considerations to create a cohesive living environment.


























