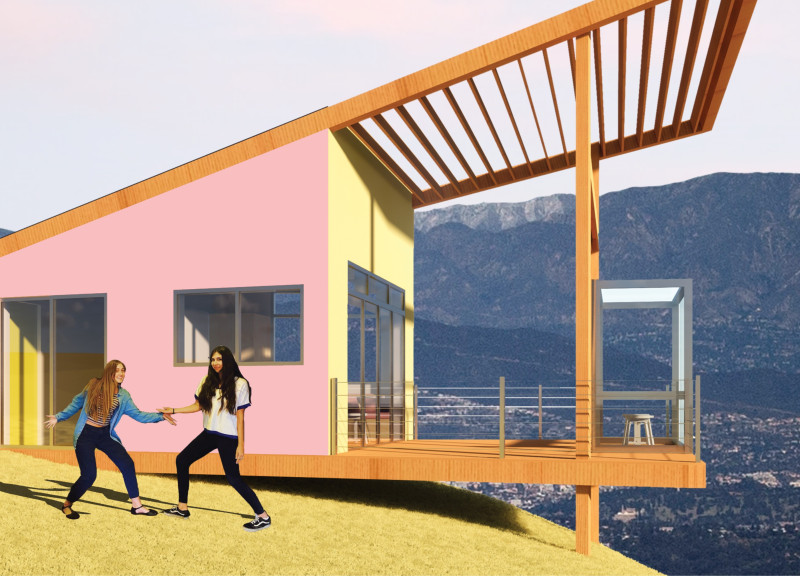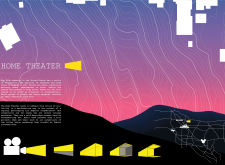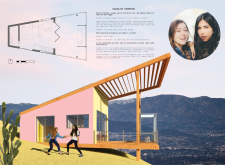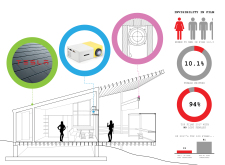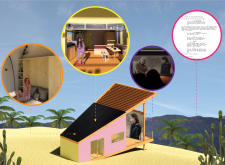5 key facts about this project
Spatial Design and Functionality
The spatial configuration of the Home Theater is characterized by unconventional geometries that promote openness and engagement. The design allows for a flexible layout capable of hosting various activities, from screenings to collaborative workshops. Natural light plays a significant role in the atmosphere of the interior spaces, with large glass facades enhancing visibility and offering connectivity with the external environment. This design choice ensures a vibrant atmosphere conducive to creativity.
The material selections are noteworthy; sustainable timber serves as a fundamental structural element, while large glass panels are used extensively to create transparency. This choice reflects a conscious commitment to environmentally friendly practices and fosters a welcoming vibe. The use of bright colored panels, such as yellow and pink, adds dynamism to the overall aesthetic and is a deliberate nod toward challenging traditional notions of gender roles within the film and architectural realms.
Innovative Design Approaches
What differentiates the Home Theater project from traditional theater designs is its dual focus on function and social narrative. The design includes performative spaces meant for screenings and creative presentations, enabling users to share stories in an inviting setting. This integration of functionality with an educational aspect positions the project as more than just a physical space; it becomes an incubator for new voices in the film industry.
Technological integration is another defining feature of this project. The use of Tesla Solar Tiles for energy efficiency alongside advanced projection systems allows for a modern and sustainable approach to theater design. This cohesive integration of technology serves not only practical needs but also enhances the overall user experience, contributing to a forward-thinking architectural solution.
Community Engagement and Adaptability
The Home Theater’s capacity for adaptability is essential in supporting a variety of functions, catering to the evolving needs of its users. The architectural layout encourages interactions, with operable walls that allow for transformations in space configuration. The connection between indoor and outdoor areas emphasizes interaction with the environment, enhancing the overall creativity and collaborative spirit of the space.
The Home Theater stands out in its approach to addressing societal issues through architecture. By prioritizing inclusivity and visibility, the project creates a platform for underrepresented voices in the film industry. This intentional focus on social impact, combined with innovative design strategies, distinguishes the Home Theater in a landscape crowded with conventional theater designs.
Explore the project presentation to gain deeper insights into its architectural plans, architectural sections, architectural designs, and architectural ideas. Understanding these elements will provide a comprehensive view of how this project aligns with contemporary architectural initiatives focused on community and inclusivity.


