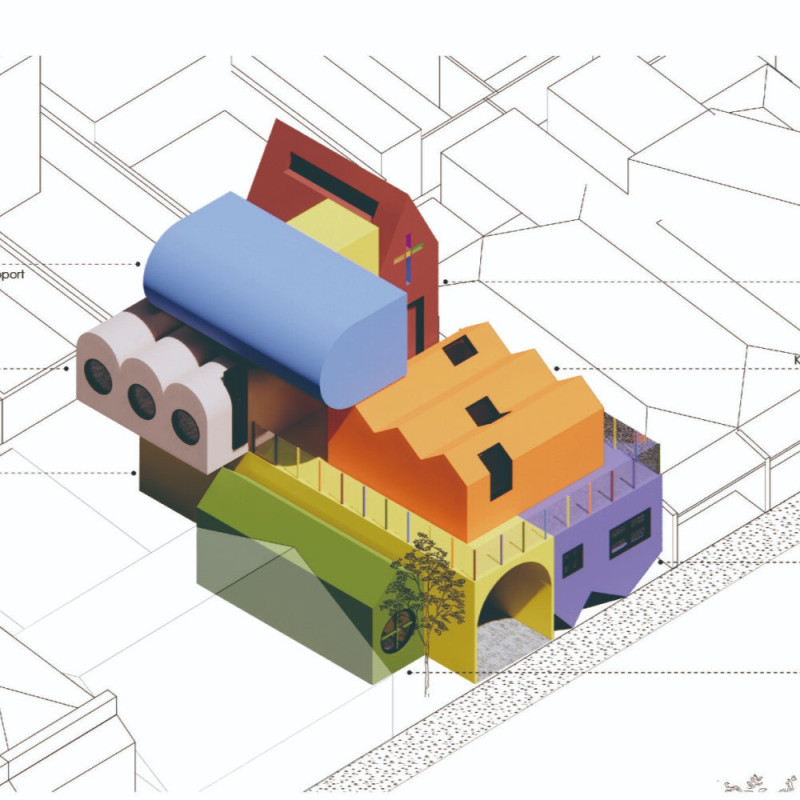5 key facts about this project
Wonderblocks is not only a building; it represents a comprehensive approach to pediatric healthcare, integrating elements that cater to the emotional and physical needs of young patients. The design is structured to accommodate various functions, strategically positioning communal areas alongside patient facilities to facilitate family engagement. This integration promotes a sense of community among families and caregivers, allowing for shared experiences that foster comfort during challenging times.
Upon examining the project’s layout, one finds a well-considered arrangement of spaces designed to enhance usability. The ground floor opens with an inviting entrance, leading visitors into a multifunctional area that includes play zones and social spaces. Here, vibrant colors and playful design elements invite interaction, helping to alleviate the stress often associated with medical visits. The additional inclusion of a dedicated pet block serves to provide therapeutic companionship, reinforcing the idea that emotional well-being is as critical as physical treatment.
The first floor includes administrative and clinical spaces designed with the same human-centered approach. Comfortable waiting areas promote relaxation, while private consultation rooms ensure confidentiality and a sense of security for families discussing sensitive health matters. The flow from public areas to private spaces is carefully curated to provide a seamless experience for visitors and staff alike.
Ascending to the second floor, the project features additional patient rooms, continuing the theme of accessibility and comfort. Each room is treated not merely as a clinical space but as an environment that nurtures healing. Adequate natural light floods these areas, thanks to strategically placed windows, which also allow for views of surrounding green spaces. This connection to nature is essential in pediatric care, as studies have shown that natural light and outdoor views can significantly impact a patient’s recovery.
The material selection in Wonderblocks plays a pivotal role in realizing the design vision. Concrete provides the necessary structural stability, while glass is utilized to foster transparency and inclusivity. Wood, with its warm aesthetics, is strategically used in interior finishes, contributing to an overall ambiance that feels both safe and inviting. Furthermore, non-toxic paints in vibrant hues are applied to both the exterior and interior of the blocks, transforming the clinical white walls commonly found in healthcare facilities into lively canvases that speak to the imagination of children.
What sets Wonderblocks apart from traditional healthcare facilities is its thoughtful application of color and form to facilitate engagement and comfort. The color-coded zones aid in wayfinding, allowing children and families to easily identify different areas dedicated to various functions. The friendly, block-like structure invites curiosity rather than fear, creating an environment where young patients can feel more at ease.
The unique design approaches employed in Wonderblocks are indicative of a broader trend in architectural design, seeking to merge functionality with emotional and psychological wellness. By prioritizing spaces that encourage social connections and interaction, this project paves the way for a new understanding of what healthcare environments can achieve.
For those interested in exploring the intricate details of this architectural design project further, including architectural plans, sections, and various design ideas, it is encouraged to delve deeper into the presentation of Wonderblocks. This project exemplifies how architecture can serve not only as a functional necessity but as a transformative element in the lives of those who inhabit it. The design of Wonderblocks stands as a testament to the importance of thoughtful architecture in enhancing the experiences of pediatric care, inviting all to contemplate the profound implications architecture has on health and well-being.























