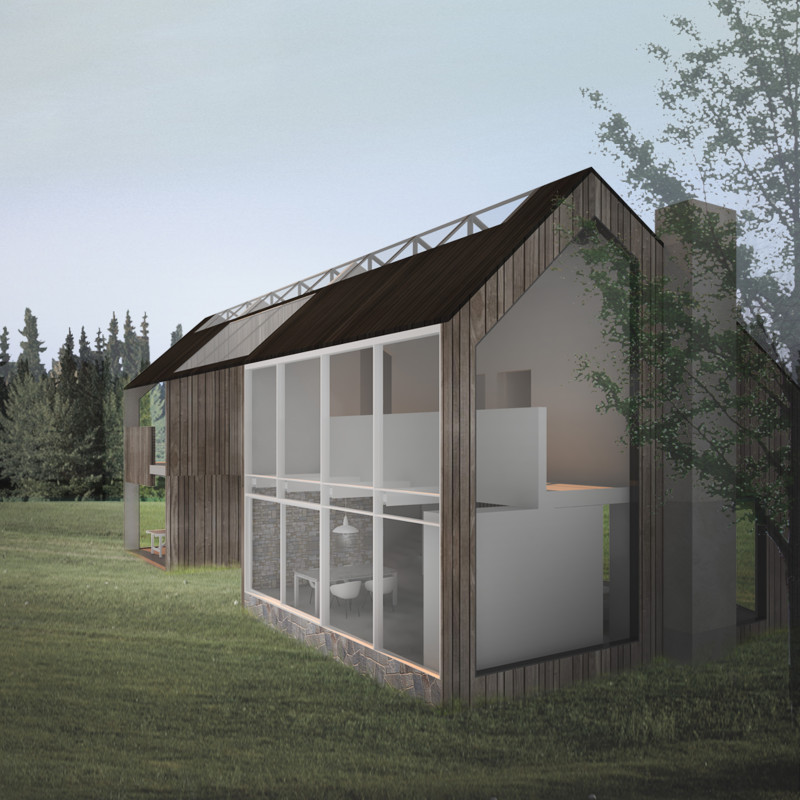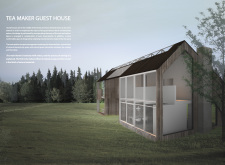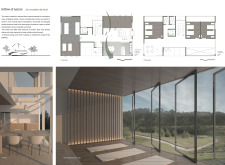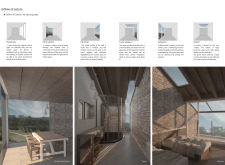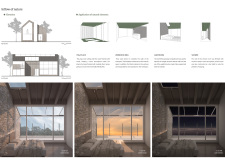5 key facts about this project
The project embodies a philosophy of ecological harmony, integrating indoor and outdoor spaces. Large glass facades invite natural light and offer expansive views of the surrounding landscape, effectively reducing the barrier between the interior and exterior. The design prioritizes user experience through careful spatial organization, ensuring comfort and accessibility throughout the guest house.
Materiality is a key aspect of the project. A combination of softwoods, irregular coarse stones, and glass creates a tactile environment grounded in natural elements. Wood surfaces provide warmth, while stone accents add a rustic character, emphasizing the relationship between the building and its natural context. The use of glass not only enhances visual connections but also contributes to energy efficiency by optimizing daylight use.
Unique Design Approaches
One of the standout features of the Tea Maker Guest House is its dual function. The inclusion of a dedicated workshop area for tea-making allows guests to engage in cultural practices, turning accommodation into an educational experience. This focus on local traditions enhances the overall user engagement and promotes a deeper connection with the site.
The architectural form prioritizes ventilation and natural light through strategically placed openings, allowing for a passive approach to climate control. Large sliding doors and pivoted windows enable flexible interactions with the environment, fostering an overall sense of openness. Skylights are integrated throughout the design, promoting daylighting and connecting occupants with the natural rhythms of the day.
Sustainable practices are woven into the project's fabric, with an emphasis on renewable materials and a design that minimizes ecological impact. This architectural approach not only respects the environment but also provides long-term benefits for energy efficiency.
Innovative Engagement with Nature
The spatial organization within the Tea Maker Guest House thoughtfully considers both functionality and aesthetics. The arrangement includes a yoga space designed for mindfulness, reflecting a commitment to wellness in the guest experience. Spaces are purposefully arranged to promote interaction with the surrounding landscape, making nature an integral part of daily activities.
The project also employs a strategy of maximizing natural airflow, enhancing indoor air quality and occupant comfort. With a design that minimizes reliance on mechanical systems, the project exemplifies a modern approach to sustainable architecture.
For a comprehensive understanding of the Tea Maker Guest House, individuals are encouraged to delve into the architectural plans, sections, and design details presented. Exploring these elements will provide deeper insights into the architectural ideas that define this project and its contributions to sustainable design.


