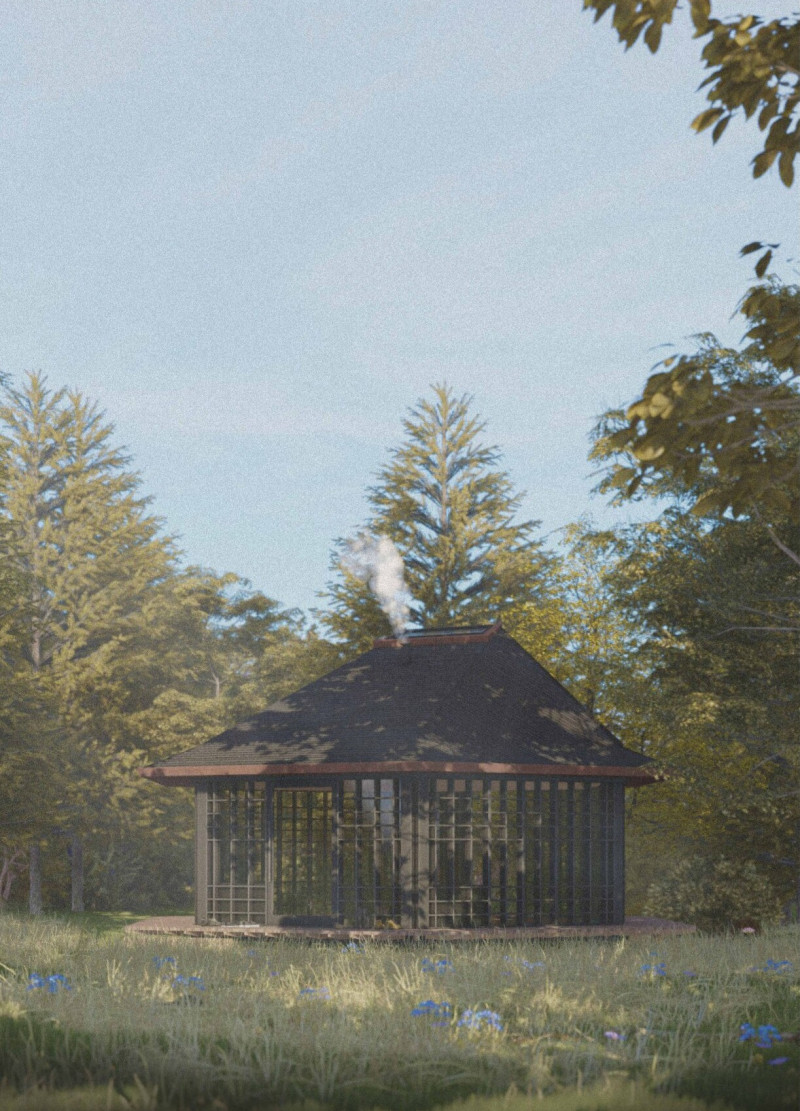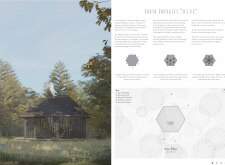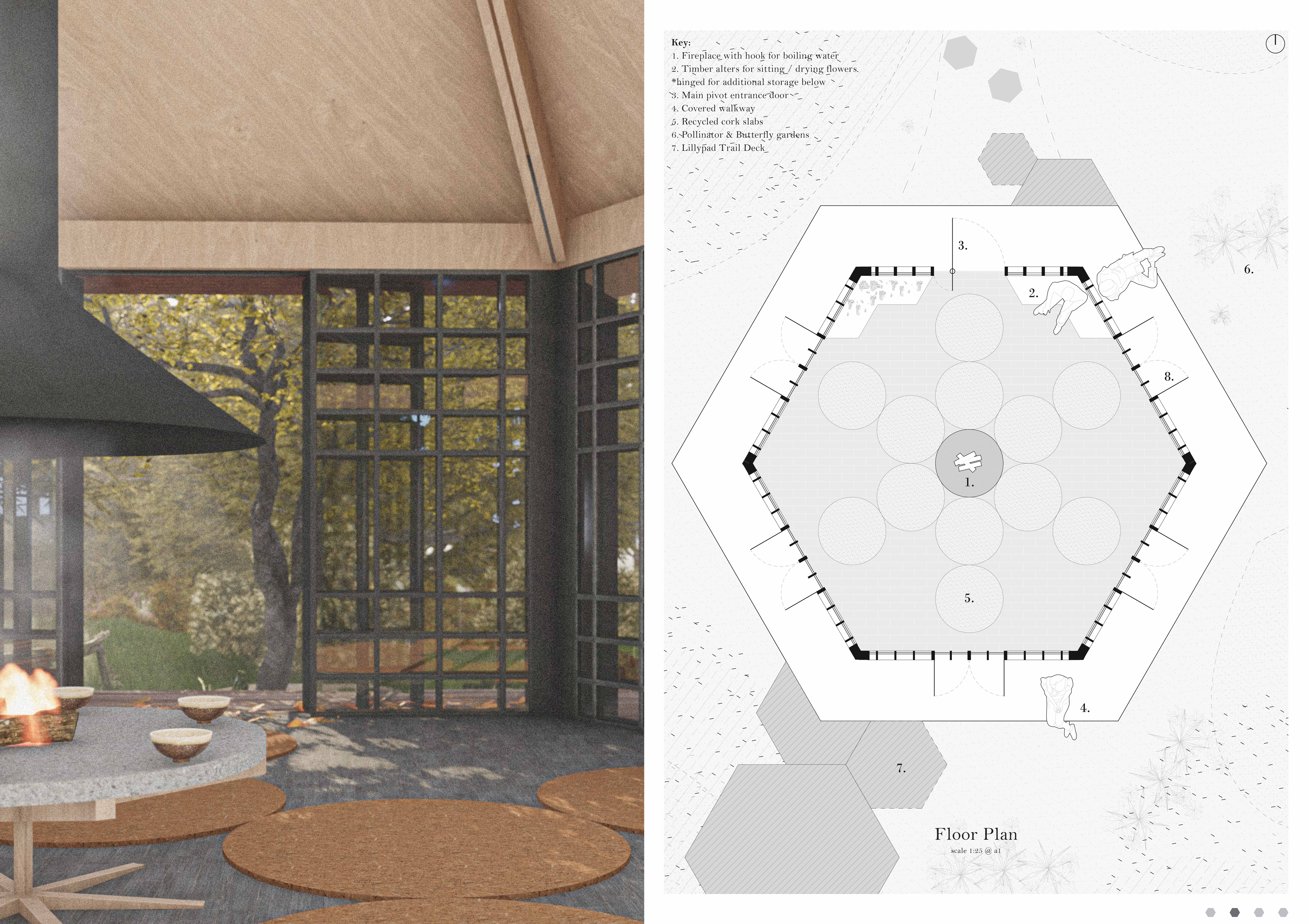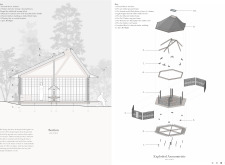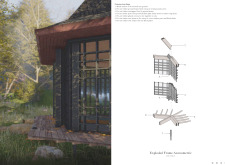5 key facts about this project
Functionally, the Hive is designed to support a range of activities, from communal gatherings to individual contemplation. It serves as a welcoming space for visitors seeking both interaction and solitude, creating a seamless flow that allows for both private moments and social exchanges. The interior layout enables a flexible use of space, where elements such as a central fireplace serve not only as a source of warmth but also as a focal point that draws people together. The fireplace embodies the essence of community and support, making it a central aspect of the Hive’s design.
Architectural details play a critical role in crafting the experience within and around the Hive. The incorporation of glazed screens serves to enhance natural light flow, blurring the boundaries between the interior and the exterior. This design detail allows occupants to engage with their surroundings visually, fostering an appreciation for the landscape while also providing comfort within. The use of charred timber for the exterior cladding aligns with sustainable practices, elevating the ecological intentions of the project while supplying a robust and aesthetically pleasing surface. Furthermore, the choice of CNC-cut timber in the structural components ensures precision and efficiency in construction while maintaining an organic feel.
The project extends its sustainability ethos through the incorporation of recycled materials, such as cork in the flooring and seating areas. This not only reduces the environmental impact of the construction process but also creates a warm and inviting atmosphere within the Hive. The surrounding natural gardens are specifically designed to attract local wildlife, reinforcing the relationship between the Hive and its ecological context. These gardens serve educational purposes as well, inviting visitors to learn about the importance of biodiversity and environmental stewardship.
A notable design approach utilized in the Hive is the emphasis on fluid spatial dynamics. The hexagonal configuration facilitates movement and circulation, allowing individuals to traverse the space effortlessly. Each entry point is carefully considered to create an inviting transition into the Hive, encouraging exploration and engagement. This design strategy nurtures a sense of community and encourages users to interact with various functions of the space, whether it be through shared activities or solitary reflection.
The integration of a specially designed apex rooflight is another distinctive feature of the Hive, channeling natural light into the heart of the structure. This design element not only enhances the emotional atmosphere of the interior but also serves as a symbolic connection to the natural world, reminding occupants of their place within the larger ecosystem.
Overall, the Hive exemplifies a commitment to responsible architecture that prioritizes sustainability, community, and a deep connection to nature. Its thoughtful design engages occupants at multiple levels, inviting them to reflect on their relationship with the environment while fostering a sense of togetherness. The combination of innovative architectural solutions, sustainable materials, and intentional spatial organization positions the Hive as a model for future architectural endeavors that seek to harmonize human activity with the natural world.
For those interested in deeper insights into the Hive project, including architectural plans, sections, and design ideas, we encourage you to explore the full presentation of this unique architectural venture.


