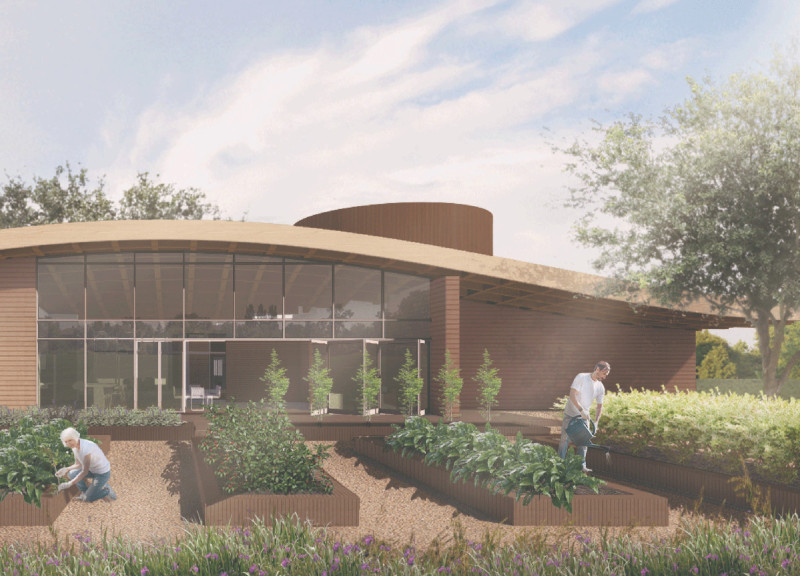5 key facts about this project
At its core, this architectural endeavor emphasizes the relationships between people and their surroundings, manifesting in a deliberate arrangement of forms that reflect the guiding principles of point, line, and plane. The "point" is embodied in a focal gathering space, which serves as a convergence point for individuals seeking connection. The "line" is represented through carefully designed pathways that navigate through the site, encouraging exploration and movement, while the "plane" characterizes the overarching surfaces that facilitate coexistence among different programs.
The project is laid out in a cohesive manner, with a thoughtful zoning plan that distributes functional areas logically. The placement of different volumes—dedicated to administration, community engagement, and therapy—ensures that users can transition smoothly between spaces, enhancing their experience. This approach not only respects the individual functions of each area but also cultivates a sense of unity amongst them.
Materiality plays a crucial role in this architectural design, with selections that prioritize sustainability and visual harmony. The use of wood introduces warmth and a sense of intimacy, while concrete provides durability, supporting the structural requirements of the building. Glass is strategically employed to enhance transparency, allowing ample natural light to permeate the interiors and establishing visual connections between indoor and outdoor spaces. Additionally, stone and metal components add resilience and intricate detailing to the design, contributing to its overall character.
One of the unique aspects of "Point · Line · Plane" is its commitment to creating biophilic connections. The integration of garden spaces, including a meditation garden with a reflective pool, emphasizes a holistic relationship with nature. These outdoors areas are not mere additions; they are fundamental components that enhance user well-being, providing tranquil environments for reflection and social interaction. This biophilic approach demonstrates a modern understanding of how architecture can influence human psychology.
Furthermore, the project's flexibility allows for multifunctional spaces capable of adapting to varied activities and community needs. This adaptability is essential for creating a dynamic environment that can evolve over time, accommodating the changing dynamics of its users. By offering spaces that can host different gatherings, events, and individual pursuits, the design fosters an inclusive atmosphere that resonates with the diverse community it serves.
The design of "Point · Line · Plane" successfully captures the interplay of architectural concepts with practical functions, illustrating how thoughtful design can elevate the user experience. The careful arrangement of forms, selection of materials, and the incorporation of nature highlight a progressive approach to architecture that prioritizes inhabitants' well-being and community engagement. To gain a deeper understanding of the architectural plans, sections, and ideas behind this project, readers are encouraged to explore the project's details further. This exploration will provide insight into the thought processes that shaped the design and the innovative approaches that set it apart in contemporary architecture.























