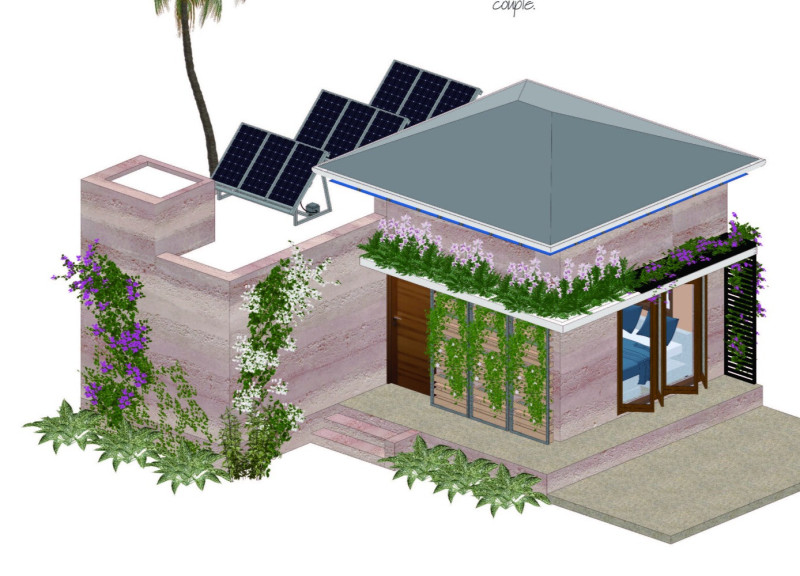5 key facts about this project
The concept driving this project revolves around creating an environment that supports social interaction while providing a variety of spaces that can adapt to different functions. The layout is designed to facilitate movement and connectivity, with open social areas and private zones that invite a range of activities. This flexibility is essential in modern architectural design, where versatility is necessary to respond to the evolving needs of its users.
Significant elements of the project include the thoughtfully integrated landscape design, which blurs the boundaries between interior spaces and the outdoor environment. This natural integration not only enhances the aesthetic appeal but also promotes a sense of well-being among occupants. The use of green spaces is a deliberate design choice, aiming to foster ecological awareness and provide a serene escape within an urban setting.
Materiality plays a crucial role in the overall design. The project employs a combination of local materials, such as timber, brick, and glass, which reflect the region's architectural vernacular while ensuring durability and sustainability. The timber used is sourced from responsibly managed forests, aligning with the project's commitment to environmental stewardship. Similarly, the brick facade contributes to thermal efficiency and lends a tactile quality that complements the surrounding architecture. The extensive use of glass, especially in communal areas, allows for abundant natural light and establishes a visual connection with the outdoor landscape.
Distinct design strategies are evident in various architectural features, such as the innovative use of shaded overhangs and perforated facades. These elements serve dual purposes: they enhance the aesthetic quality of the building and provide practical solutions for energy efficiency by controlling solar gain. Furthermore, the carefully designed roof form, with integrated skylights, maximizes natural illumination and ventilation, reducing reliance on artificial lighting and cooling systems.
The project's architectural sections reveal a well-considered interplay between different levels and spaces, optimizing the site’s topography. The design facilitates accessibility, ensuring that all users, regardless of mobility, can navigate the spaces with ease. This inclusivity is a fundamental aspect of the design, reflecting broader societal values and enhancing the functionality of the project.
The unique identity of the project lies in its commitment to fostering community. Design elements such as open courtyards, gathering spaces, and multipurpose rooms encourage interaction among users. This inherently social design approach aims to cultivate a sense of community belonging, making the project not just a physical space but a vital social environment.
In summary, this architectural design project exemplifies a mature understanding of the intersection between aesthetics, functionality, and sustainability. With its thoughtful use of materials, attention to user experience, and commitment to ecological principles, the project stands as an inspiring example of contemporary architecture. Readers are encouraged to delve deeper into the project presentation, exploring architectural plans, sections, designs, and ideas that offer greater insights into the vision and execution of this notable architectural endeavor.


 Sm Rowshan Osman,
Sm Rowshan Osman, 























