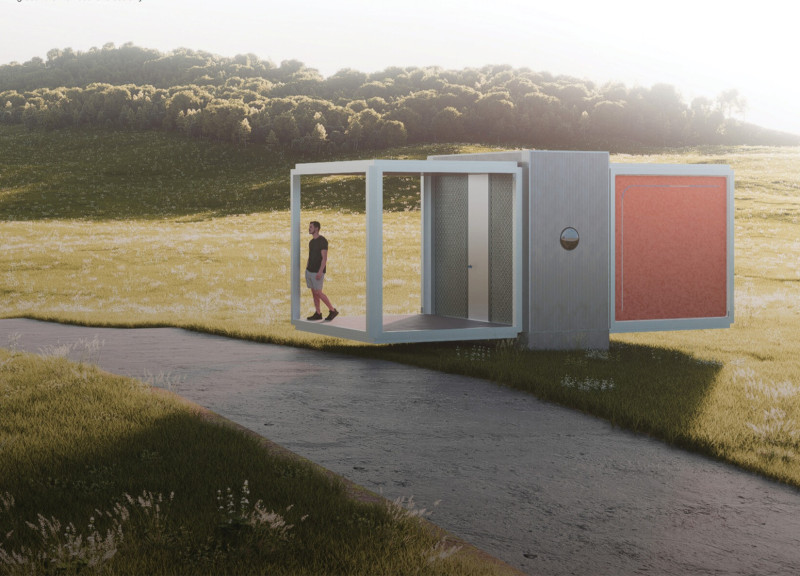5 key facts about this project
From a design perspective, the project showcases an innovative approach to spatial organization. The layout is distinctly oriented to maximize natural light and promote airflow, ensuring that the interior spaces are not only livable but also environmentally considerate. The open-plan areas are complemented by strategically placed private zones, allowing for both social gatherings and individual reflection. This duality of purpose reflects contemporary architectural ideals, prioritizing both community and personal space in equal measure.
One of the key details of the architecture is the use of materials, which play a vital role in the overall visual language of the project. A combination of concrete, glass, and wood has been thoughtfully utilized to create a façade that is both inviting and robust. The concrete provides structural integrity, while expansive glass panels facilitate transparency and visual connectivity to the surrounding environment. Wood accents add warmth and texture, creating a balanced aesthetic that softens the more austere concrete surfaces.
Innovative design approaches are evident throughout the project, particularly in its commitment to sustainability. The incorporation of green roofing and rainwater harvesting systems exemplifies a forward-thinking perspective, prioritizing ecological responsibility without sacrificing design integrity. These elements not only contribute to reduced energy consumption but also enhance the overall user experience by creating a tangible connection to nature.
Furthermore, the project places a strong emphasis on user experience through its thoughtful integration of outdoor spaces. Landscaped areas encourage interaction among occupants and visitors, fostering a sense of community and ownership. Pathways and gathering spaces are seamlessly incorporated into the design, creating a fluid transition between indoor and outdoor environments. This aspect reflects a broader architectural trend towards creating spaces that promote well-being and social engagement.
Special attention has also been given to accessibility, ensuring that the architectural design caters to a diverse range of users. Thoughtful detailing, such as ramps and spacious corridors, facilitates ease of movement while maintaining aesthetic coherence. This consideration for all potential users not only enhances the usability of the project but also underscores a commitment to inclusivity within the architectural framework.
In examining this project, it becomes clear that the underlying philosophy marries contemporary design principles with a deep respect for the existing landscape and community. The result is a multifaceted structure that emerges not just as a building but as a vital component of its locale, embodying the values of modern architecture.
For those interested in exploring this architectural endeavor further, I encourage a close examination of the architectural plans and sections, as well as the architectural designs that illustrate the thought process behind this innovative project. Additionally, reviewing the architectural ideas presented will offer deeper insights into how this project redefines space and community interaction within its context.


























