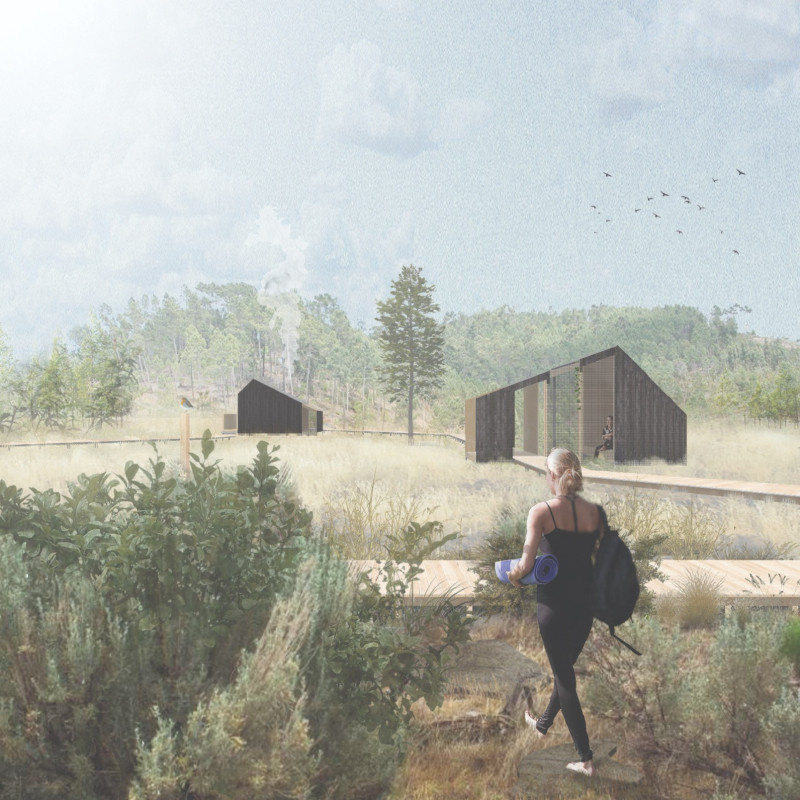5 key facts about this project
The primary function of Casa Engawa is to serve as a retreat that encourages both relaxation and contemplation. With its arrangement of structures designed to connect and diverge, the project supports social interaction while also providing private spaces for individual reflection. Each unit is conceived to respect the natural contours of the site, affirming the relationship between the architecture and its geographical context. The layout is thoughtfully organized to enhance the spatial experience, guiding occupants through a sequence of environments that shift in both ambiance and purpose.
Casa Engawa incorporates several important architectural elements that contribute extensively to its overall design. The use of wood is central to the aesthetic and structural integrity of the project, offering warmth and an organic feel that aligns with the natural surroundings. Glass elements are strategically placed to maximize natural light, allowing occupants to engage visually with the landscape from various vantage points. Metal screens are integrated into the design to offer privacy without detracting from the open, airy feel of the living spaces; these screens also serve a practical role in managing microclimate conditions, ensuring comfort throughout the year.
The modular nature of the Casa Engawa design is notable, with individual pods serving distinct functions while remaining interconnected by paths that enhance the flow of movement. This thoughtful approach addresses the complexity of human behavior by providing communal areas for gatherings alongside private zones for solitude. Each architectural feature is designed to encourage interaction with the environment, be it through the expansive windows that frame views of the countryside or the inviting walkways that promote exploration.
Unique design approaches at Casa Engawa stem from a deliberate commitment to sustainability and environmental integration. All materials were chosen not only for their aesthetic appeal but also for their sustainability profiles, ensuring that the project maintains a low environmental impact while harmonizing with the landscape. The design prioritizes energy efficiency through passive solar gain and natural ventilation, creating a comfortable living environment that is in tune with local climatic conditions.
In addition to its physical attributes, the ambiance of Casa Engawa is designed to evoke a sense of peace and connection to the earth. Thoughtful placement of vegetation and the use of natural materials impart a calming effect, inviting occupants to pause and reflect as they transition through the various spaces. This engagement with nature is fundamental to the experience of living within Casa Engawa and is indicative of the project's overall ethos.
As you consider the architectural plans and sections of Casa Engawa, it becomes increasingly evident how the elements work in unison to create a harmonious living environment. The sophisticated interplay of indoor and outdoor spaces, the selection of materials, and the careful orientation of structures all come together to encapsulate a tranquil retreat that encourages both personal and communal experiences. The project invites you to explore these architectural details further, where the richness of the designs and ideas becomes clearer and more inspiring. For a deeper understanding, please visit detailed presentations of the architectural designs and concepts behind Casa Engawa.


























