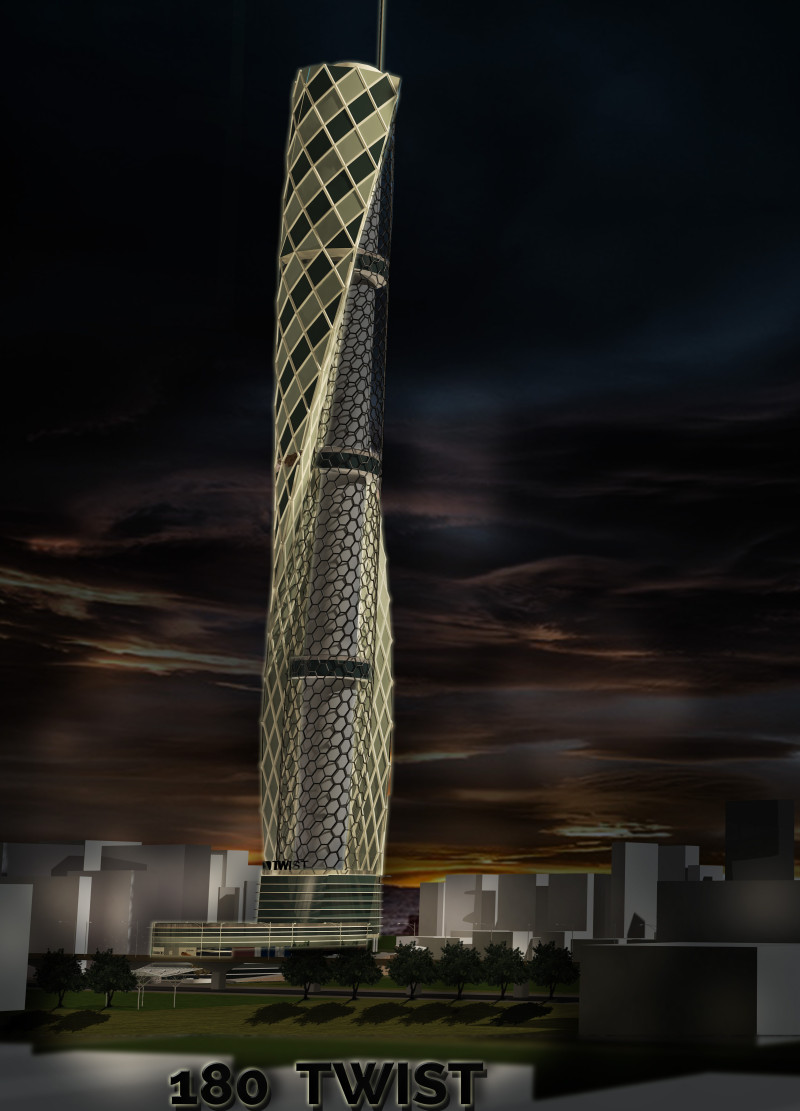5 key facts about this project
At its core, the project is a multifunctional space that accommodates various activities, reinforcing its role as a community hub. The design acknowledges the significant interplay between built forms and natural landscapes, carefully positioning the structure to maximize views and access to light. This consideration not only enhances the visual appeal of the architecture but also cultivates an inviting atmosphere for occupants and visitors alike.
The facade of the building exemplifies a harmonious blend of materials that contribute to its overall character. A combination of textured concrete, expansive glass panels, and warm wooden elements has been employed to create a balance between solidity and transparency. This choice of materials not only addresses the practical aspects of durability and maintenance but also evokes a sense of warmth and openness. The large glass sections allow for abundant natural light to penetrate the interior spaces, fostering a connection to the outside environment while inviting users to engage with their surroundings.
Inside, the layout has been crafted with user experience in mind, featuring flexible spaces that can adapt to a variety of functions. The architectural design includes open-plan areas complemented by private nooks, encouraging both collaboration and solitude when needed. The integration of green elements within the interior, such as indoor plants and living walls, enhances the ambiance and promotes well-being among occupants. Special attention has been given to acoustics and lighting, ensuring that each space is conducive to its intended use, whether for work, leisure, or social interaction.
Unique design approaches are evident throughout the project, demonstrating a forward-thinking perspective on sustainability and community engagement. The incorporation of energy-efficient systems and the use of locally sourced materials underscore a commitment to reducing the ecological footprint of the building. Rainwater harvesting mechanisms and solar panels not only support the building’s operational needs but also serve as educational elements, highlighting the importance of environmental stewardship.
In addition to functionality and sustainability, the project makes a deliberate effort to connect aesthetically with its urban context. By drawing on local architectural traditions while employing contemporary design strategies, the building resonates with its community, fostering a sense of place and identity. This thoughtful design approach ensures that the structure is not seen as an isolated entity but rather as a vital part of the urban fabric, inviting dialogue and interaction with the public realm.
As viewers explore this architectural endeavor, they will discover a multitude of layers that reveal the project’s complexities and nuances. Each element has been meticulously considered to contribute both to the user experience and to the broader context of its surroundings. To gain even deeper insights into the architectural plans, sections, designs, and innovative ideas behind this project, it is encouraged to take a closer look at the detailed presentation available. Engaging with these elements will provide a comprehensive understanding of the thoughtful design strategies employed throughout this remarkable project.


























