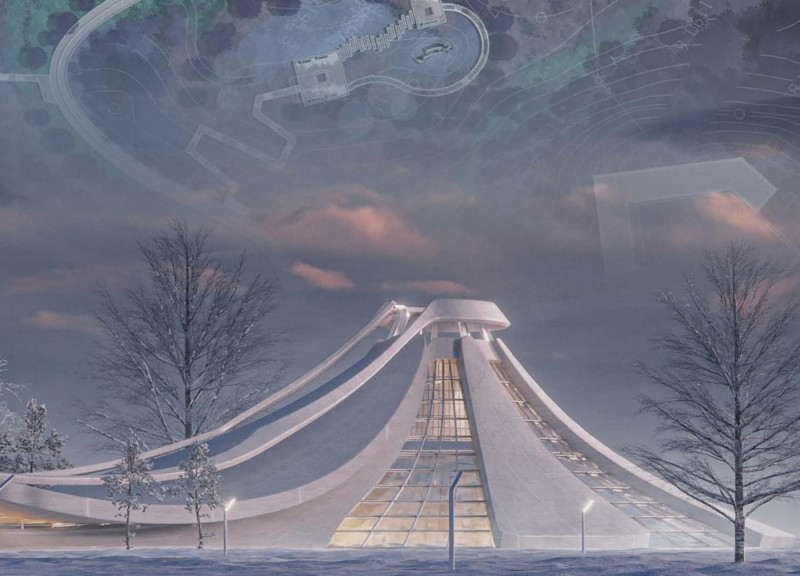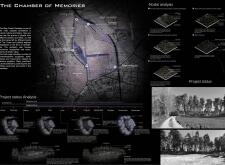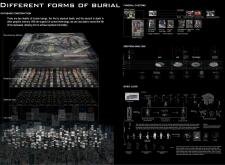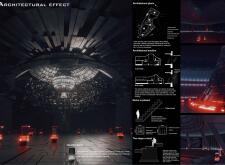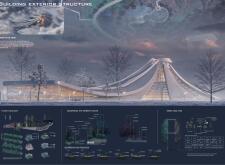5 key facts about this project
At its core, the project represents a nuanced understanding of memory and mortality. It seeks to create a sanctuary where individuals can connect with their memories of loved ones, engaging with the themes of both loss and continuity. This duality is reflected in the architectural design, which balances open spaces for communal gatherings with intimate areas for personal reflection. The layout is strategically developed to guide visitors through a journey of remembrance, with paths leading to various zones that encourage interaction with both the environment and the memories being honored.
The design utilizes a range of materials that play significant roles in achieving its intended atmosphere. Reinforced concrete forms the structural foundation, providing durability that aligns with the permanence of memorialization. The incorporation of glass elements allows for natural light to filter through, blurring the lines between indoor and outdoor spaces and enhancing the connection with the surrounding natural landscape. Wood is thoughtfully employed for surfaces that invite touch and warmth, fostering a sense of comfort in an environment that could otherwise feel austere.
Key components of the project include mediation spaces, ceremonial rooms, and areas dedicated to technological interaction. Meditation spaces are designed for quiet contemplation, featuring minimalistic elements that minimize distractions and facilitate focus. Conversely, the ceremonial rooms are adaptable, allowing for various communal activities and gatherings to take place, thereby enhancing the shared experience of grief and remembrance. The interactive zones are particularly noteworthy, equipped with modern technology that enables visitors to engage with digital memorials and personal tributes, creating an experiential aspect that extends beyond physical remembrance.
One of the unique design approaches of "The Chamber of Memories" is its seamless integration with the natural surroundings. The architect has carefully considered the surrounding forest environment, employing landscaping elements like rain gardens and native plants to enhance biodiversity. This not only creates a beautiful setting but also contributes to ecological health, ensuring that the architecture complements and respects its context.
The overall architectural language of the project is defined by flowing, organic forms that mirror the natural topography of the site. The structure's roofline and volumetric composition create a sense of tranquility, encouraging users to navigate through the spaces at a reflective pace. It communicates a deeper understanding of architecture as a contributor to collective memory and the human experience surrounding death and remembrance.
"The Chamber of Memories" transcends traditional forms of memorialization by actively engaging visitors with technology and design. This approach fosters a participatory experience, where memory is not just preserved but celebrated through interaction. The blending of innovative architectural ideas with cultural narratives enhances the significance of the space, allowing it to serve as a contemporary marker of remembrance in a culturally rich setting.
For those interested in exploring the architectural intricacies of this project, a thorough examination of the architectural plans, architectural sections, and architectural designs will provide deeper insights into its thoughtful approach and execution. Engaging with these detailed elements will highlight the architectural ideas that underpin this profound design, offering a better appreciation of how architecture can meaningfully contribute to our understanding of memory and loss.


