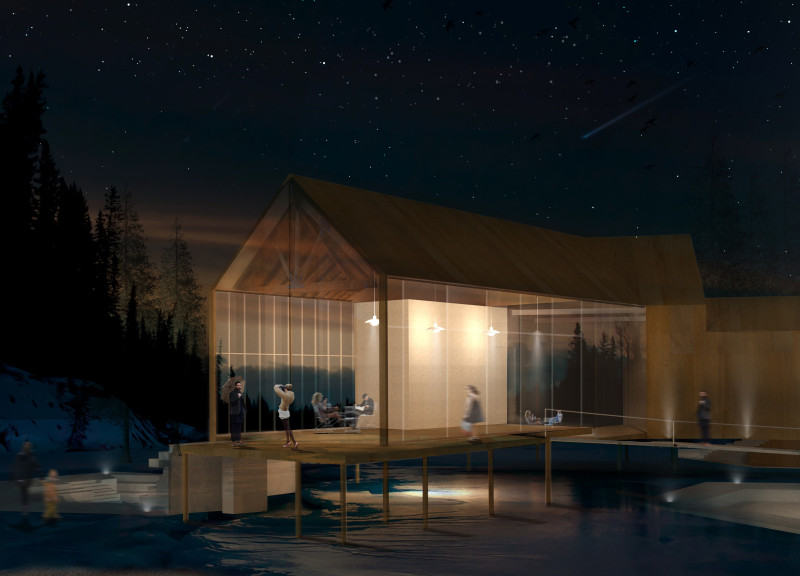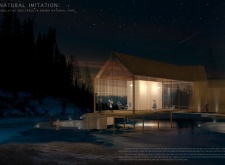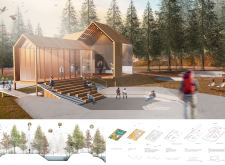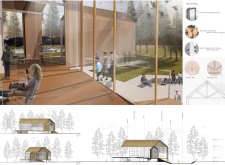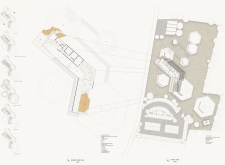5 key facts about this project
At its core, the visitor center functions as a hub for ecological education and community engagement, facilitating a deeper understanding of the local flora and fauna. The design includes exhibition spaces that highlight the importance of wetlands, as well as areas for group gatherings and activities aimed at promoting conservation efforts. By prioritizing these functions, the architecture underscores its role as a pivotal point for visitors and a catalyst for environmental stewardship.
The architectural approach demonstrates a careful consideration of the natural surroundings. The building’s form is inspired by the local vernacular, incorporating gabled rooflines and a contemporary aesthetic that pays homage to traditional wooden cabins. This design decision creates a familiar yet fresh identity, allowing the structure to resonate with both locals and visitors.
Material selection plays an important role in the project, utilizing clear glass, pine wood, and precast concrete. The use of clear glass in large facades establishes a visual connection with the landscape, inviting the outside in and providing unobstructed views of the bog. This transparency reflects the center’s commitment to fostering an immersive visitor experience. Pine wood is employed throughout the interior spaces, adding warmth and encouraging a sense of comfort, while also aligning with sustainable sourcing practices. The durability and practicality of precast concrete ensure a robust structure suited for the varied weather conditions characteristic of national parks.
Attention to detail is evident in every aspect of the design. Circulation paths are strategically placed to guide visitors through the center, enhancing their journey and engagement with the surrounding environment. Outdoor spaces are designed with functionality in mind, featuring playgrounds and areas for communal gatherings that encourage visitors to spend time in nature.
Unique design approaches include the integration of educational elements throughout the center. This not only serves to inform the public but also enriches the overall visitor experience with interactive displays and opportunities for learning. The visitor center does not merely function as a building; it acts as a tool for conservation, fostering a deeper relationship between visitors and the natural world.
The architectural outcome is a harmonious blend of modern design and environmental consciousness. It is a space that effectively communicates the significance of bog ecosystems while providing a welcoming atmosphere for community interaction and educational pursuits. The Kemerī National Park Visitor Center stands as a testament to the potential of architecture to enhance public engagement with nature responsibly.
For those intrigued by the design and its implications, it is worthwhile to explore further into the architectural plans, sections, and designs that elaborate on this project. These elements provide deeper insights into the unique architectural ideas that inform every corner of the center, showcasing how thoughtful design can align human activity with ecological preservation.


