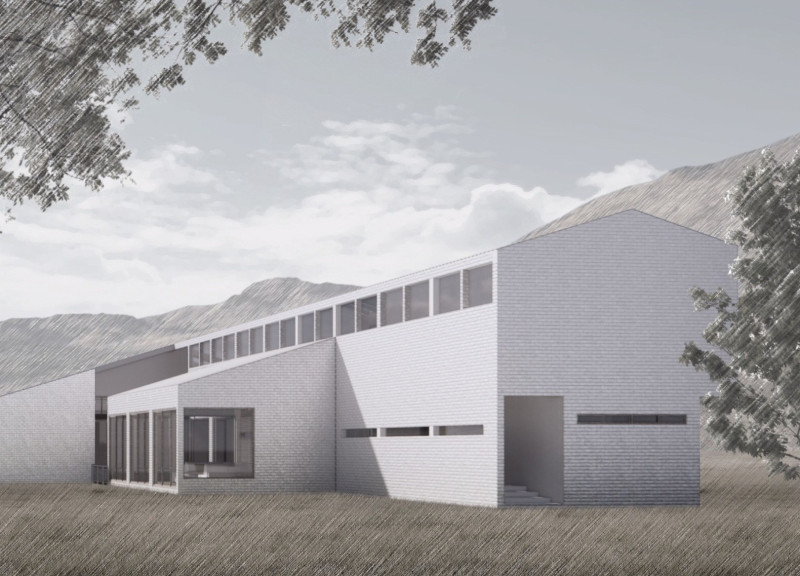5 key facts about this project
At its core, the architecture of "Olive You So Much" serves multiple functions—providing guest accommodations, communal areas for events, and educational spaces for workshops on olive oil production and culinary applications. The thoughtful arrangement of these spaces fosters an environment of engagement, allowing visitors to immerse themselves in the olive oil culture while enjoying the serene landscape that surrounds them. The architectural layout includes dining areas, cooking classrooms, and meditation spaces, all designed to promote both social interaction and moments of solitude.
The design incorporates a harmonious blend of materials that are both sustainable and locally sourced. Renewable insulation paired with clay bricks forms the basic structure, ensuring effective temperature regulation and minimizing the building’s ecological footprint. The roof is constructed using light-colored materials that reflect sunlight, contributing to a cooler interior while enhancing energy efficiency. The choice of these materials reflects a commitment to respecting the environment while creating a durable and aesthetically pleasing facility.
Important components of the project include its thoughtful circulation spaces, which facilitate easy movement throughout the various areas of the guest house. The layout is designed to encourage fluid transitions between indoor and outdoor experiences, allowing guests to enjoy the natural surroundings seamlessly. Open corridors and strategic voids also introduce natural light into the building, creating an airy atmosphere that stimulates a sense of well-being.
A unique aspect of "Olive You So Much" is its focus on fostering community engagement through design. The tasting and exhibition rooms are particularly noteworthy; these spaces are designed to host events where guests can learn about olive oil’s production process and participate in culinary workshops. By integrating functional spaces with educational opportunities, the architecture nurtures a culture of knowledge-sharing and appreciation for local agricultural heritage.
The interior design contributes significantly to the overall architecture of the project. The communal spaces are furnished with adaptable furniture, designed to provide comfort while facilitating informal gatherings. Details such as textures and colors reflect the natural landscape, inviting guests to relax and engage with one another. Quiet reflection areas are also included, allowing for personal time amidst the busyness of social activities.
Moreover, the project’s commitment to sustainability and cultural significance sets it apart within its context. The incorporation of traditional methods, along with modern architectural solutions, embodies a respect for history while responding to current architectural trends. This duality is evident in the careful choice of materials, design elements, and overall spatial organization.
In summary, "Olive You So Much" is a thoughtfully designed architectural project that bridges the gap between tradition and modernity. It emphasizes community, cultural engagement, and sustainability, making it a valuable addition to the local landscape. To fully appreciate its design nuances, architectural plans, sections, and other details provide deeper insights into how this project redefines the experience of olive oil culture. Readers are encouraged to explore the complete project presentation to gain a richer understanding of the architectural ideas and design principles at play.


























