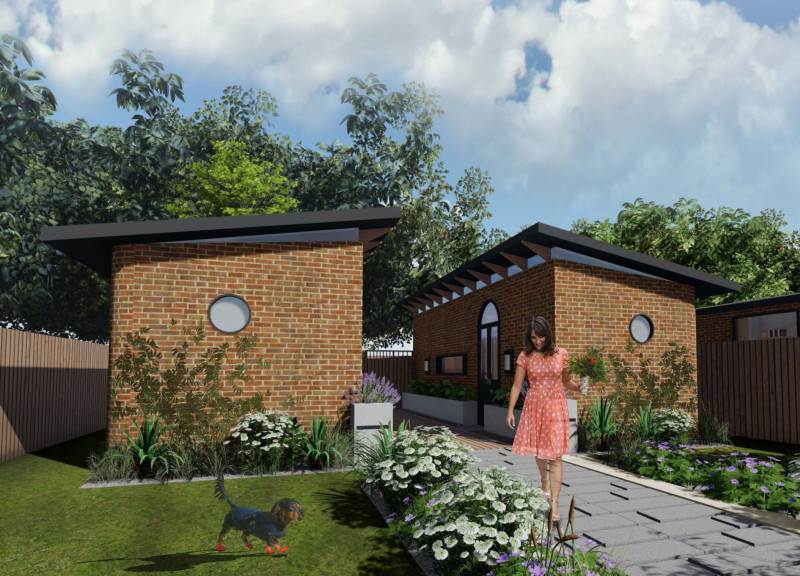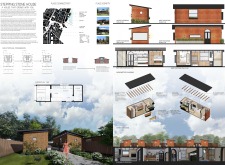5 key facts about this project
This architectural endeavor represents more than just a physical structure; it embodies a philosophy of living that prioritizes flexibility and connection. The home is designed to function as a base that can be expanded upon, accommodating family dynamics that may shift over time. This characteristic is increasingly essential in today's world, where economic and social conditions lead to varying requirements for living spaces. It encourages thoughtful engagement with one’s environment, fostering a sense of belonging.
Examining the layout and spatial organization reveals a well-considered structure that balances private and communal areas. The open-plan living spaces integrate seamlessly with the kitchen and dining areas, promoting interaction and making the home conducive to both daily living and hosting gatherings. The incorporation of large windows and sliding doors enhances the connection between indoor and outdoor environments, allowing residents to experience natural light and the outdoors while remaining in their living spaces. This design choice improves the overall quality of life and presents opportunities for outdoor activities, reinforcing the importance of nature in urban settings.
The material palette of the Stepping Stone House also warrants attention. It utilizes sustainably sourced clay brick, timber, glass, and steel, which together create an aesthetically pleasing and functional ensemble. The clay bricks provide durability and thermal mass, making them an energy-efficient choice for the external walls. Timber, featured prominently in the roofing and internal structures, brings warmth and texture while being lightweight and sustainable. The strategic use of glass not only allows for ample illumination but also enhances the visual connectiveness of the house with its environment. Steel elements integrated within structural components lend robustness to the overall design, solidifying its longevity.
An essential aspect of the Stepping Stone House is its commitment to enhancing community engagement. Its design encourages interaction among neighbors and emphasizes the role homes play in social identity. The thoughtful arrangement within its urban context promotes accessibility to communal spaces and amenities, fostering a neighborhood spirit and interconnectedness. The design does not merely focus on individual living but emphasizes the value of community, making it a holistic solution for modern lifestyle aspirations.
Moreover, the architectural design showcases a clean yet inviting aesthetic. The various elevations present a budget-friendly yet refined approach to residential design. Each façade integrates distinct features, from a welcoming entryway to well-orchestrated overhangs that provide shade and protection from the elements. These design decisions not only enhance the visual appeal but also reflect a meticulous attention to function and comfort.
In exploring this project further, one can delve into the architectural plans and sections to better understand how each element operates in concert to create a harmonious living environment. The architectural designs resonate with contemporary needs, revealing innovative ideas on managing space and promoting a connection with the surroundings.
The Stepping Stone House thus stands out as a meaningful architectural response to the demands of modern living, emphasizing flexibility, sustainability, and community engagement. To truly appreciate the depth of this project, it is recommended to review its architectural presentation in detail, which provides greater insights into its design intent, functional elements, and visual execution. This exploration may inspire new ideas for residential architecture, reflecting the ongoing evolution of home design in urban contexts.























