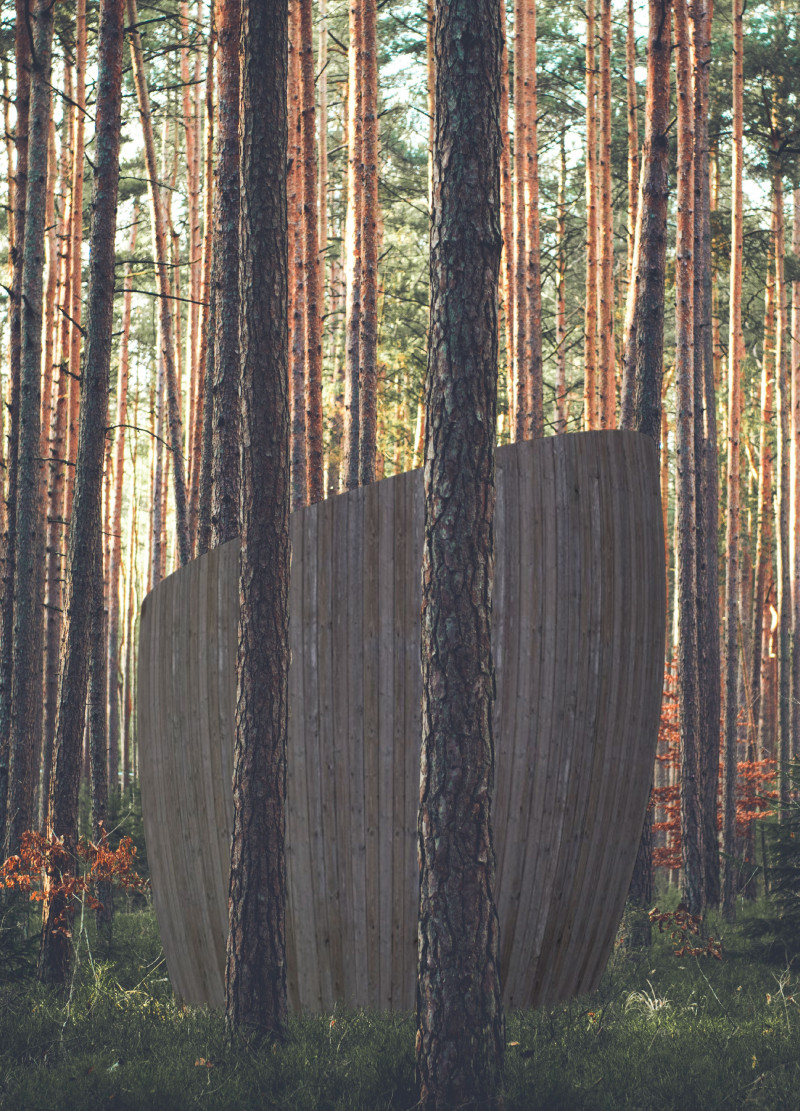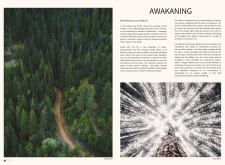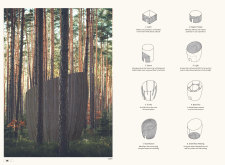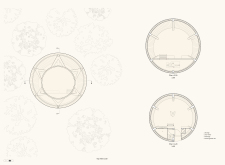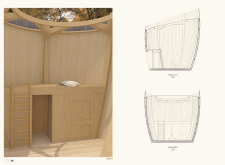5 key facts about this project
At its essence, the "Awakening" cabin is more than just a structure; it symbolizes a return to simplicity and tranquility in an increasingly chaotic world. The design thoughtfully considers the user experience, striving to create an environment conducive to introspection and relaxation. It serves the dual purpose of providing a comfortable living space while also fostering a deeper connection with the surrounding landscape.
The architectural layout of the cabin features a circular form that is both visually appealing and functional. This shape allows for a fluid interaction within the space as well as with the exterior environment. By forgoing traditional angular structures, the cabin encourages a sense of openness and fluidity, reflecting the organic forms found in nature. The use of locally sourced timber not only contributes to the structure’s aesthetic character but also demonstrates a commitment to sustainability and a low-waste construction philosophy. This emphasis on using natural materials fosters an inviting atmosphere replete with warmth and authenticity.
In terms of functionality, the "Awakening" cabin is designed with distinct modular spaces that promote both communal activities and individual reflection. The ground floor accommodates living and social areas where occupants can gather and share experiences, while the upper sleeping area is designed to offer privacy and tranquility. This division showcases a well-considered approach to spatial organization, allowing inhabitants to choose between social interaction and moments of solitude.
One remarkable aspect of this architectural project is its integration of natural light. Expansive windows are strategically placed throughout the cabin to facilitate ample daylight, creating a seamless transition between indoor and outdoor spaces. This design choice not only enhances the user experience but also allows for a close connection with the changing seasons and the natural beauty of the forest.
The structural elements of the cabin support its overall aesthetic and functional goals. Solid wood pillars form a stable framework for the circular design while allowing for expansive interior spaces. The inclusion of V-shaped roof beams not only contributes to the overall structural integrity but also adds a distinct architectural character, creating a dynamic visual impact.
An innovative hydronic radiant heating system is also implemented, utilizing rainwater collection to provide eco-friendly heating solutions. This feature exemplifies a forward-thinking approach, integrating sustainable practices directly into the cabin's functionality. Such design decisions resonate with a growing trend in architecture that seeks to reduce environmental footprints while enhancing occupant comfort.
The "Awakening" cabin stands out due to its unique design attributes that prioritize both ecological sustainability and user experience. By resonating with the psychological and emotional needs of its inhabitants, the project creates a space where technology and life's distractions are momentarily set aside in favor of mindfulness and reflection.
This cabin is not simply a retreat; it is an architectural response to contemporary societal challenges, offering a viable model for future projects focused on wellness and sustainability. In exploring the detailed aspects of this project, such as architectural plans, sections, designs, and ideas, readers are encouraged to gain further insights into its comprehensive design philosophy. The "Awakening" cabin exemplifies how thoughtful architectural solutions can facilitate a deeper connection to both the environment and oneself, making it well worth a closer examination.


