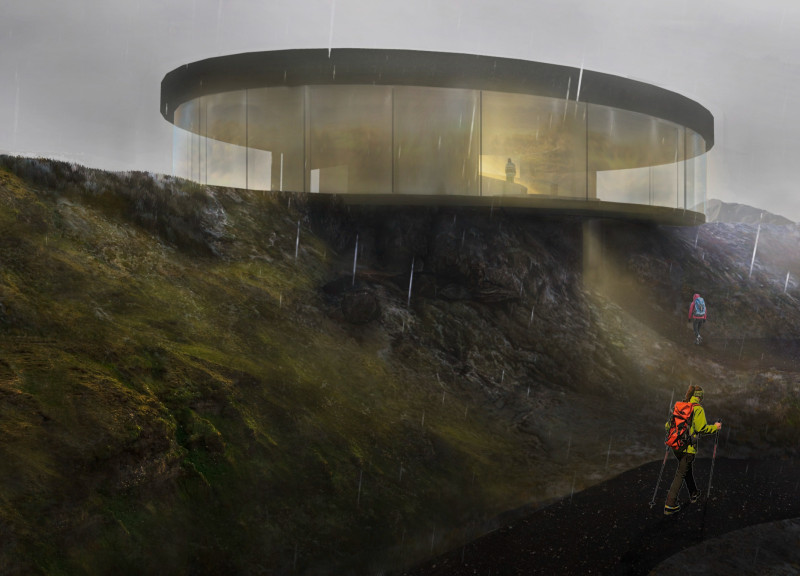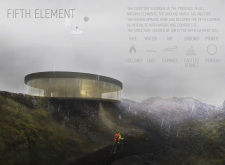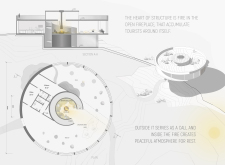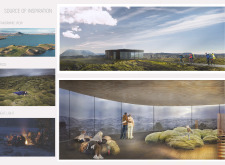5 key facts about this project
Functionally, the visitor center serves multiple purposes. It provides crucial information about the local geography, ecology, and cultural heritage to guests, serving as a resourceful hub for travelers eager to explore the region. The design includes an information stand as a welcome point, a café that encourages social interaction, and comfortable seating areas that invite respite and reflection. Among these spaces, a dedicated children's zone is integrated, emphasizing inclusivity and a family-friendly atmosphere.
The architectural configuration of the project is notably circular, symbolizing unity and continuity. This design choice reflects the natural forms found in the landscape, further promoting the idea of interconnectedness. Visitors can seamlessly circulate through the building, exploring various areas while being continually engaged by transitions in views and experiences. At the heart of the center lies an open fireplace that stands as a gathering point, fostering warmth and social interaction among visitors. This central feature is emblematic of traditional communal spaces where people come together, symbolizing both comfort and togetherness.
Material selection plays an essential role in the overall design narrative. The use of wood, glass, and stone enhances the building's visual appeal and ensures it complements the surrounding environment. Wood contributes warmth, fostering an inviting atmosphere, while expansive glass surfaces maximize natural light and maintain connections with the outdoors. Stone is utilized as a foundational element, reinforcing the building's stability and grounding it within the rugged terrain. Additionally, the presence of moss in seating and flooring elements recalls the unique natural landscapes of Iceland, providing sensory engagement and further blending the built and natural environments.
Unique design approaches are evident throughout the project. The roof, designed to mimic the surrounding topography, effectively minimizes visual disruption to the landscape. By integrating architectural features that do not impose upon the natural setting, the project exemplifies a respectful dialogue between the structure and its environment. The design also emphasizes sustainability, encouraging visitors to engage with their surroundings in a thoughtful manner. Environmentally responsible choices in both material selections and spatial organization reflect a broader commitment to ecological awareness.
The location of the visitor center near Lake Mývatn adds another layer of significance to the project. The area is known for its rich biodiversity and unique geological features, offering breathtaking views that the center successfully frames. By providing a space to learn about and appreciate this extraordinary natural environment, the "Fifth Element" project fosters a sense of stewardship among visitors, encouraging them to take an active interest in preserving Iceland’s natural heritage.
In summary, the "Fifth Element" architectural design project exemplifies a refined balance between functionality, aesthetic appeal, and environmental integration. Through its careful consideration of materials, forms, and user experience, it stands as a testament to the potential of architecture to enhance our understanding of and connection to the places we inhabit. For those interested in gaining deeper insights into this project, including architectural plans, architectural sections, or specific architectural designs and ideas, further exploration of the project presentation is recommended.


























