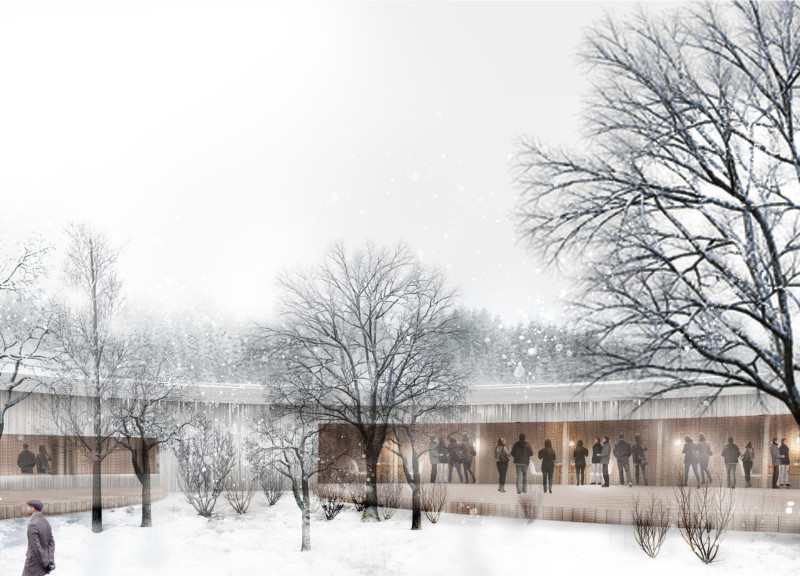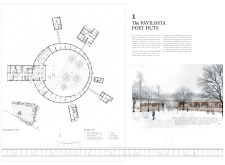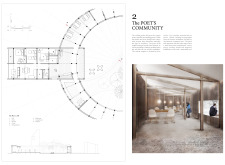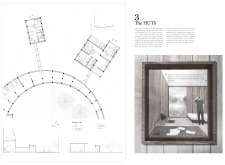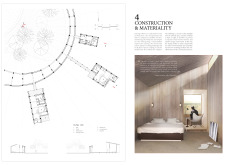5 key facts about this project
The architectural design unfolds in a circular layout, where thirteen distinct huts are strategically arranged around a central communal area. This configuration not only facilitates a sense of community among the occupants but also emphasizes the importance of shared experiences in the creative process. The central hub hosts activities, gatherings, and communal events, encouraging interaction and dialogue among residents. The design thoughtfully balances private and public spaces, recognizing the dual needs of artists for introspection and connection.
The design approach places a significant emphasis on materiality, with a careful selection of local resources that deepen the relationship between the buildings and their surrounding landscape. Predominantly featuring sustainably sourced wood, the huts exhibit a warm and welcoming aesthetic while also ensuring thermal efficiency. This choice of material resonates with the environmental ethos of the project, promoting sustainability without sacrificing comfort or functionality.
Concrete is utilized in structural elements and flooring, providing essential stability and adaptability throughout varying climate conditions. The inclusion of expansive glass panels facilitates ample natural light and stunning views of the picturesque setting, breaking down barriers between indoors and outdoors. This intentional integration of natural elements enriches the occupant's experience, allowing them to connect with the environment while enjoying the comforts of their living space.
One of the distinctive features of the Pavylosta Poet Huts is the thoughtful consideration of the broader natural landscape. The project embraces the existing topography and flora, allowing the design to evolve organically within its surroundings. The circular forms of the huts reflect the ethos of unity and collective creativity, while the landscape design includes gardens and communal areas that encourage social interaction and promote biodiversity. This integration fosters a sense of place and belonging, essential for the creative community this project aims to serve.
In terms of architectural details, the roofs of the huts are designed with slopes that naturally shed water while allowing light to penetrate the interiors. This design consideration improves energy efficiency and enhances the overall aesthetic appeal. By prioritizing functionality alongside beauty, the architecture embodies a thoughtful response to the local climate and the occupants' needs.
The Pavylosta Poet Huts project stands as an exemplary model of how architecture can serve specific artistic communities while enhancing the quality of life for its users. It highlights unique design approaches that respect and elevate the natural attributes of its location while catering to the creative spirit of its inhabitants. This project invites further exploration of its architectural plans, sections, and overall design ideas for those interested in understanding how thoughtful architecture can foster community and nurture creativity in a serene setting. For additional insights and a deeper understanding of this architectural endeavor, readers are encouraged to view the project presentation.


