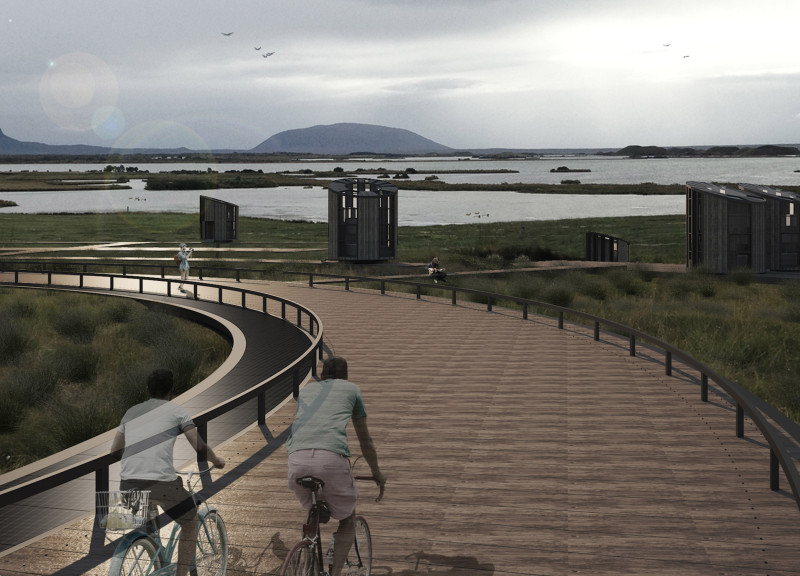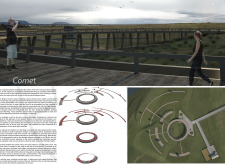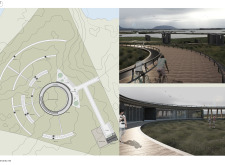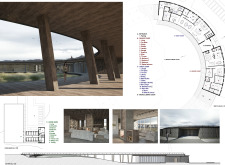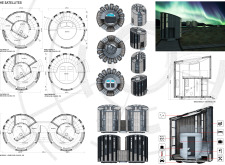5 key facts about this project
At its core, the Comet project symbolizes unity, which is represented through the circularity of its main structure. This architectural choice supports an efficient flow within the building, making navigation intuitive and allowing natural light to permeate thoughtfully-designed spaces. Each of the living areas contains expansive windows that frame picturesque views of the surrounding landscape, effectively blurring the lines between indoor and outdoor living.
The functional elements of the project are carefully curated to enhance the lifestyle of its residents. The Ring houses spacious living zones that are adaptable to various uses, from family gatherings to individual relaxation, demonstrating a flexible design philosophy. The private quarters are strategically positioned to offer occupants a sense of privacy while still maintaining proximity to communal spaces. Moreover, the project includes guest accommodations, ensuring that visitors experience the same level of comfort and integration into the community.
Surrounding the Ring are modular "Satellite" structures, designed to offer additional living spaces that can accommodate families or guests. This modular approach emphasizes adaptability, allowing these units to function independently or, when combined, serve larger groups. Each Satellite is designed with essential amenities, supporting a self-sufficient living experience while contributing to the cohesive layout of the overall project.
Sustainability is a fundamental aspect of the Comet project, where the choice of materials plays a critical role. A harmonious combination of wood, concrete, glass, and steel was carefully selected. Wood provides warmth and aesthetic appeal, while concrete offers structural stability. Large glass elements are incorporated to maximize natural light and create connections to the outside, enhancing residents' experience of their environment. Steel is used strategically in structural components, ensuring that the open and airy design remains feasible while adhering to rigorous safety standards.
Attention to outdoor connections highlights an essential design principle within the Comet project. The architectural layout promotes walking and cycling through integrated pathways that link the Ring to the surrounding landscape. These pathways not only enhance accessibility but also encourage outdoor engagement, allowing residents to interact with nature in their daily activities. The landscaping has been thoughtfully-designed using native flora, which supports local biodiversity and requires minimal maintenance. Communal outdoor spaces are interspersed throughout the site, inviting socialization and recreation among residents.
The unique design approaches of the Comet project are characterized by its microclimate-conscious architecture and an emphasis on community engagement. The circular form not only facilitates natural ventilation but also invites opportunities for thermal comfort throughout different seasons. By ensuring that spaces are both communal and intimate, the design nurtures social interactions and strengthens community ties among residents.
As a progressive architectural endeavor, the Comet project offers a compelling vision of living harmoniously within one's environment. It emphasizes sustainable practices while prioritizing the occupants' quality of life, making it a relevant reference for modern architectural design. For those interested in exploring this architectural undertaking further, we invite you to review the architectural plans, sections, and overall designs to gain a deeper understanding of the innovative ideas and thoughtful approaches that define the Comet project.


