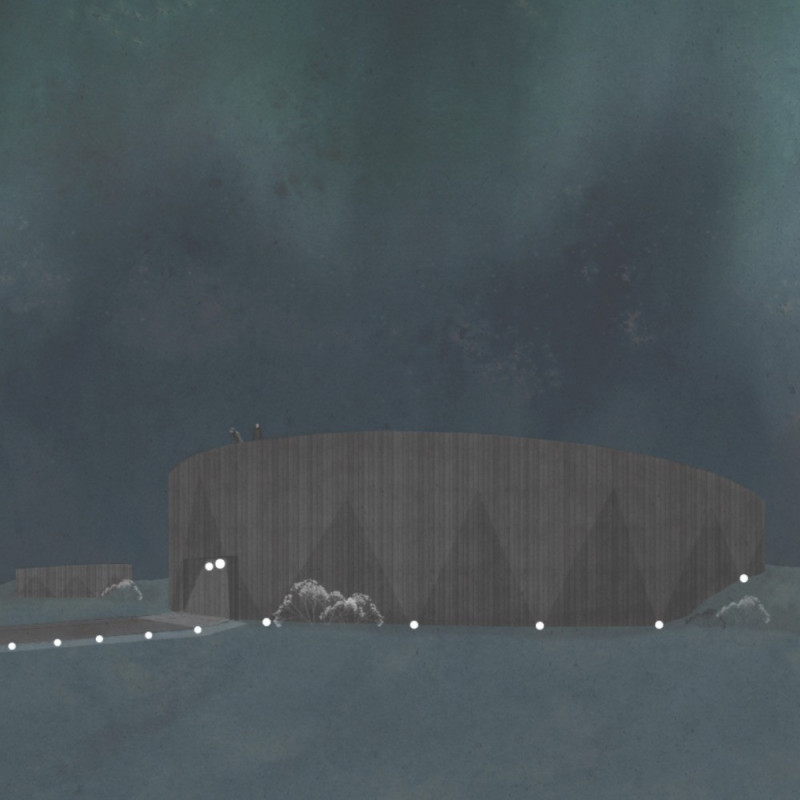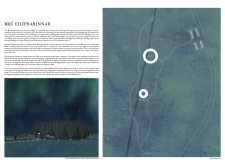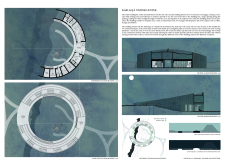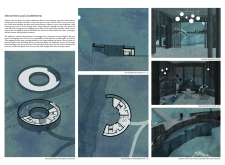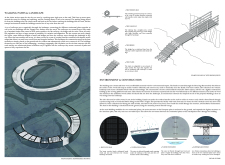5 key facts about this project
The primary building in this project is the Karlagjá Visitor Center, thoughtfully designed to ascend the natural incline of the site. Its circular architecture is emblematic of inclusivity and continuity, guiding visitors effortlessly from one area to another while providing breathtaking panoramic views of the surrounding fissures and waterfalls. Inside, the building features a reception area that welcomes visitors and directs them to various facilities, including rest areas and educational exhibits that highlight the geological and cultural significance of the location. The integration of viewing platforms at varying heights is a key design element, allowing for diverse perspectives of the landscape, thus promoting a deeper appreciation for the site’s natural beauty. The rooftop walkway is another innovative feature that enhances connectivity, offering visitors the opportunity to traverse the building while remaining engaged with the scenery.
Adjacent to the visitor center is the Kvennagjá Bathhouse, which complements the primary structure by providing a more intimate and relaxing environment. The bathhouse is designed to encourage a strong connection between visitors and nature, with direct access to nearby caves that are significant to the area’s geological makeup. The layout promotes tranquility, featuring natural showers that leverage rainwater for their functions, reinforcing the project's commitment to sustainability. The overall design of the bathhouse complements the visitor center while also establishing its unique identity through thoughtful spatial organization.
Materials play a crucial role in the project’s architectural narrative. The choice of wood, steel, concrete, and glass underscores a commitment to sustainability and environmental harmony. Wood, utilized primarily through the Shou Sugi Ban treatment for durability and aesthetics, reflects the natural surroundings. Glass elements are strategically incorporated to maximize natural illumination and foster a sense of openness. The concrete used in structural components delivers robustness, ensuring that the buildings can withstand the elements while maintaining a minimalistic appearance. Steel supports key structures, such as the bridge connecting the buildings and pathways throughout the site, allowing for an airy, open-feel while providing essential structural integrity.
A noteworthy aspect of the Brú Eilífðarinnar project is its engagement with the geographical context. By emphasizing the interaction of the tectonic plates, the design not only serves as a physical representation of this geological phenomenon but also enhances the educational value for all visitors. This contextual awareness is evident throughout the architectural design, contributing to an enriching experience that fosters both wonder and learning.
The architectural approach taken in this project is reflective of a conscientious effort to promote sustainability, engage with the landscape, and enhance visitor interaction. By integrating innovative design strategies, such as fluid circulation, varied spatial experiences, and sustainable resource management, this project highlights the potential for architecture to respond to and resonate with its environment.
To gain a comprehensive understanding of this thoughtful architectural endeavor, readers are encouraged to explore the project presentation further, delving into architectural plans, architectural designs, and architectural sections that reveal the intricacies of its conception. This exploration will provide greater insights into the architectural ideas and methodologies employed in creating the Brú Eilífðarinnar project.


