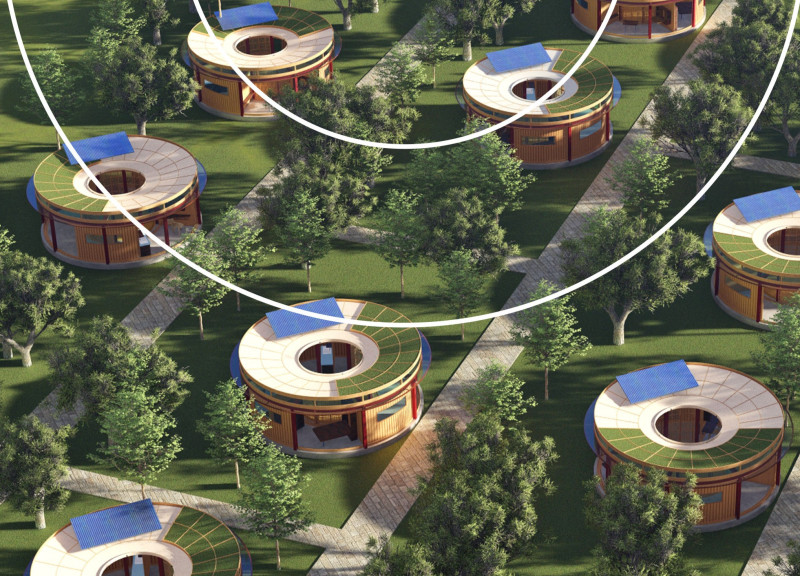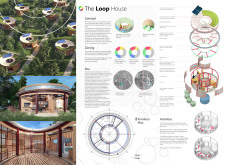5 key facts about this project
At its core, The Loop House represents a thoughtful integration of circular design principles that promote fluidity and connectivity among spaces. The circular form is not only visually appealing but also facilitates ease of movement within the home. This layout encourages social interaction and communal experiences, which are essential in an increasingly urbanized society. By deviating from traditional linear layouts, the design aims to create an environment where residents can seamlessly transition between various functions, whether it be relaxation, social gatherings, or individual activities.
The function of the Loop House is multifaceted, encompassing residential spaces, communal areas, and adaptable features that cater to the user’s needs. The living areas are strategically placed to take advantage of natural light and provide vistas of the surrounding environment. This thoughtful arrangement enhances the connection between indoors and out, reinforcing the notion of the home as a sanctuary amidst the urban hustle. The design also includes multifunctional spaces that can be reconfigured based on daily activities, thus allowing residents to personalize their living experience and promote a sense of ownership.
One of the key details in the Loop House design is its zoning approach. The architects effectively categorize spaces based on purpose while allowing for flexible uses. For example, areas designated for family gatherings can also transform into private retreats, depending on what the occupants require at any given time. This adaptability is further emphasized through furniture arrangements and spatial planning that encourage interaction without compromising privacy when desired.
The design employs a careful selection of materials that reflect both sustainability and durability. Wood is prominently used for framing and finishes, imparting warmth to the interiors. Glass elements enhance the flow of light and visibility, bridging the gap between indoor privacy and outdoor openness. Structural components like metal contribute to the overall integrity of the building while ensuring a modern aesthetic. Additionally, features such as solar panels demonstrate a commitment to energy efficiency, aligning the project with contemporary sustainability goals.
Unique approaches in The Loop House’s design extend beyond its physical structure. The circular nature of the architecture cultivates a sense of community among residents, as it encourages spontaneous encounters and social interactions. Spaces are designed to be inclusive, accommodating individuals of various ages and abilities. This emphasis on inclusivity and community spirit creates an environment where residents feel connected to each other, enhancing their quality of life.
To fully grasp the depth and intricacies of The Loop House, readers are encouraged to explore its architectural plans, sections, and designs. Reviewing these elements will provide deeper insights into how the project unfolds in terms of spatial organization, functionality, and aesthetic considerations. The Loop House stands as a testament to modern architectural approaches that prioritize adaptability, sustainability, and community, making it an essential case study for those interested in contemporary residential architecture.























