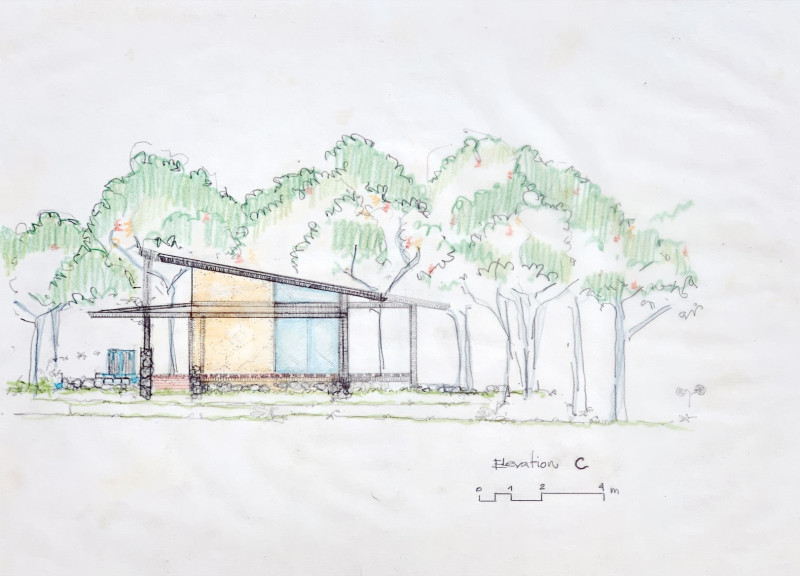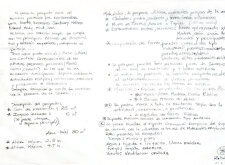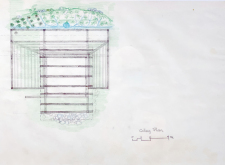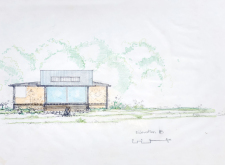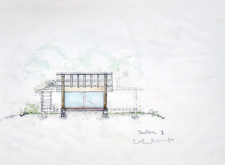5 key facts about this project
The design encapsulates a holistic approach to space, with careful consideration given to the arrangement of rooms and their interconnectivity. Each area serves a specific purpose, from meditation and contemplation to hosting communal activities, ensuring that the sanctuary caters to a wide range of needs. The layout encourages an organic flow from one space to another, allowing visitors to experience the environment in a sequential manner that feels both intuitive and welcoming.
Distinctly, the sanctuary employs a blend of materials that are both environmentally conscious and aesthetically pleasing. Key materials used in the project include wood, metal, stone, glass, and thatch. Each of these materials plays a significant role in the overall architecture. The wood used offers warmth and a natural feel, while metal components provide structural strength. Stone is chosen for its timeless quality and durability, grounding the building within its landscape. Large glass panels facilitate the inclusion of natural light and open up the interior to the outside, creating a seamless relationship between the indoor and outdoor environments. The thatch roofing, reminiscent of traditional methods, not only adds charm but also contributes to thermal regulation and effective water drainage.
A unique aspect of this design is its circular forms, which reflect inclusivity and a sense of togetherness. The architectural decision to embrace these organic shapes signifies a welcoming atmosphere where all are regarded equally. This thematic choice enhances the sanctuary's vibrancy and helps it stand out architecturally. In addition, the landscaping details surrounding the building underscore its intention to harmonize with nature. Thoughtfully placed flora not only beautifies the environment but also supports local biodiversity, reinforcing the eco-friendly ethos of the project.
The project benefits from a strategic site analysis, ensuring that the sanctuary occupies its space with purpose. Consideration of sunlight patterns, wind direction, and existing topography has informed the design decisions, aiding in the creation of a microclimate suitable for its functions. Over time, the building is expected to blend into its surroundings, as the landscaping matures and evolves, symbolizing the interconnectedness of the human-built environment and nature.
As one explores the architectural plans and sections, a deeper understanding of the functional aspects of the design becomes apparent. The architectural ideas woven into this project promise to offer spaces conducive to both individual solitude and collective interaction. Attention to environmental sustainability through passive heating and cooling techniques showcases a commitment to reducing the building’s carbon footprint, aligning with contemporary architectural practices focused on ecological responsibility.
Visitors are encouraged to delve deeper into the project presentation to discover the full range of architectural designs and innovative solutions presented in this sanctuary. Reviewing the detailed architectural sections and plans will provide further insights into how each element contributes to the overall experience of the space. This sanctuary stands as a testament to modern architecture's ability to respect tradition while meeting contemporary demands for community and environmental consciousness. Engaging with the project offers a unique opportunity to reflect on the synergy between architecture, nature, and society, making it a worthwhile exploration for all interested in understanding the nuances of thoughtful design.


