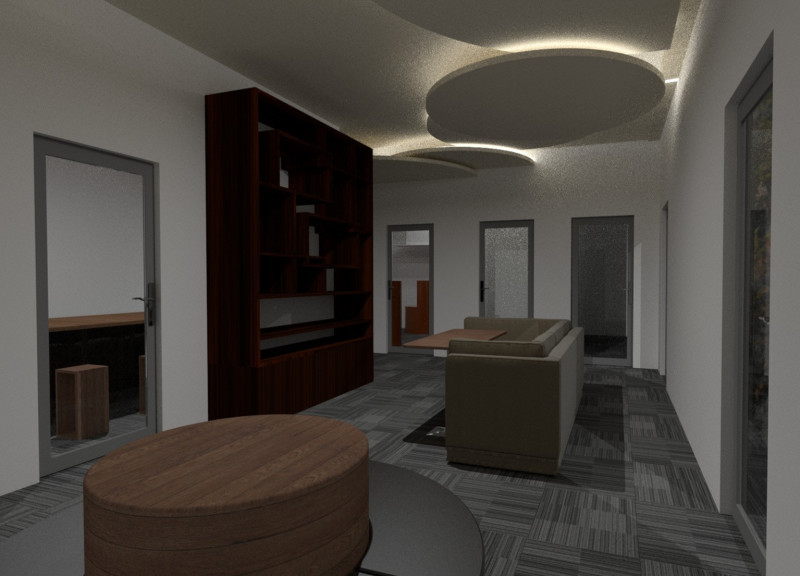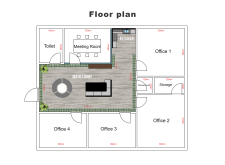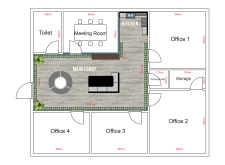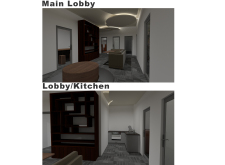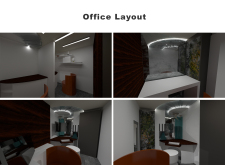5 key facts about this project
At its core, this project serves as a workspace that adapulates to the dynamic needs of its users. The design emphasizes flexibility and openness, encouraging interaction among employees through well-planned communal areas. The main lobby, characterized by its open design, serves as a welcoming entry point. Here, visitors and employees alike encounter a circular seating arrangement that invites informal gatherings and spontaneous conversations, setting the tone for a collaborative workplace culture.
The thoughtful layout continues into the meeting room, a dedicated space designed for group discussions and brainstorming sessions. Its dimensions are carefully chosen to accommodate various group sizes while ensuring comfort. Proximity to the lobby enhances accessibility, creating an environment conducive to creative exchange. Adjacent to this, the kitchen area provides practical amenities that support social interaction during breaks. This placement reinforces the importance of communal spaces in reinforcing workplace relationships.
Private office spaces are also integral to the design, each tailored to provide an environment conducive to focus and productivity. With their thoughtful dimensions, these offices include phone booths that ensure privacy during calls, allowing employees to engage in focused work without distraction. This aspect of the design reflects an understanding of the modern work environment's demand for balance between collaboration and personal space.
Unique design approaches are evident throughout the project, most notably in the use of rounded shapes and natural materials. The circular elements in the lobby and furniture not only enhance aesthetic appeal but also symbolize a seamless flow of ideas and communication. This reflects a shift away from traditional rectangular layouts that can enforce barriers to interaction. The careful selection of materials adds to the project's character; wood is utilized to bring warmth and comfort, glass introduces transparency and openness, while metal elements denote a contemporary, durable aesthetic. It is also noteworthy that the flooring incorporates a mix of surfaces, enhancing both functionality and acoustics within the workspace.
In terms of lighting, the design thoughtfully integrates ambient lighting throughout the office spaces. This approach creates a warm, inviting atmosphere that promotes well-being and productivity. The use of natural light, facilitated through the extensive glass elements, optimizes visual comfort, further connecting the interior spaces with the outside environment.
Overall, this architectural project effectively presents a forward-thinking approach to workplace design. By integrating functional elements with a focus on collaboration, it reflects an understanding of the evolving nature of work. The harmonious balance of communal and private spaces, coupled with a selection of materials that foster a welcoming environment, showcases a design philosophy that is both practical and aspirational. For those interested in exploring the finer details, including architectural plans, architectural sections, architectural designs, and architectural ideas, further examination of the project presentation is encouraged. Engaging with these elements will provide deeper insights into the thoughtful considerations that define this innovative workspace.


