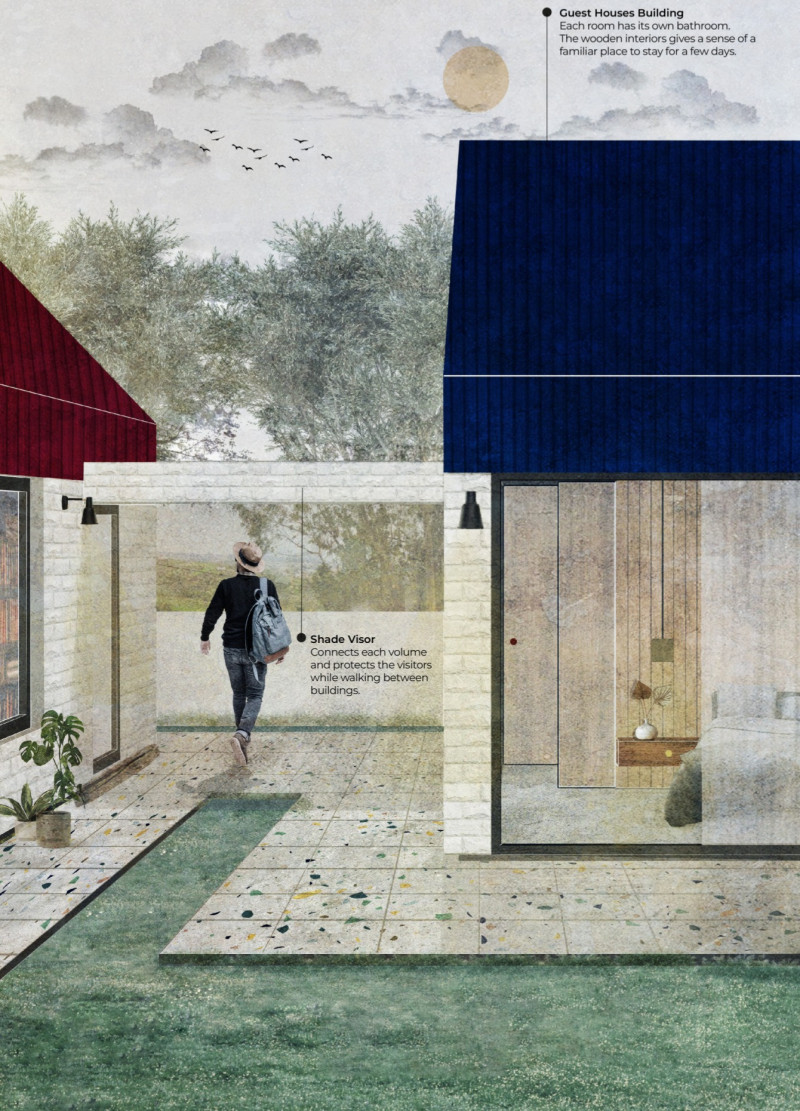5 key facts about this project
At the heart of the Terra project is its multifunctional approach. The design consists of several interconnected buildings, each serving distinct purposes that cater to the needs of visitors and the local community. The social and tasting building stands as the centerpiece, encouraging interaction and engagement among guests. This space is designed to facilitate shared culinary experiences, allowing visitors to immerse themselves in the local food culture. The integration of communal spaces within the design highlights the importance of social interaction, creating opportunities for sharing and learning.
Adjacent to the social building is the guest house, which provides comfortable accommodations for visitors. Each unit is designed with individual bathrooms and features warm wooden interiors that cultivate a cozy atmosphere conducive to relaxation. This thoughtful layout ensures that while guests are part of a larger community, they also have their own private retreat when needed.
Notably, the Terra project includes a meditation cabin, reflecting a commitment to personal well-being and mindfulness. This dedicated space allows individuals to retreat for solitude and reflection, reinforcing the project's holistic design philosophy that values mental health alongside physical comfort.
An underground cellar serves a vital function as well, designated for olive oil production—an integral aspect of the region's agricultural heritage. This facility not only emphasizes the project’s grounding in local culture but also showcases the practical application of sustainable practices in food production.
Architecturally, the project employs a blend of materials that mirror the vibrant character of Portuguese culture. Ceramic tiles adorn the facades, infusing color and visual rhythm that celebrate local craftsmanship. The use of metal roof sheets, particularly in red and blue tones, adds a contemporary twist while maintaining harmony with the surrounding natural landscape. The choice of wood enhances the interiors, promoting a warm and inviting ambiance throughout the guest accommodations. Concrete is utilized strategically for its structural benefits, particularly in areas requiring durability, such as the underground cellar.
What sets the Terra project apart is its emphasis on creating spaces that encourage both communal gatherings and personal reflection. The architectural design facilitates movement and engagement, encouraging visitors to explore the site interactively. The inclusion of shaded visors enhances transitions between buildings, creating comfortable outdoor spaces that invite participation while providing respite from the sun.
In essence, the Terra project exemplifies a thoughtful approach to architecture by integrating functionality with a sense of place. Through its careful consideration of local materials, spatial configurations, and cultural elements, it establishes a unique identity that resonates with both residents and visitors alike. This project serves as a reminder of the importance of architectural design in shaping our interactions with one another and with the natural world around us. For those interested in gaining a deeper understanding of this interesting project, exploring the architectural plans, architectural sections, and architectural design elements would provide valuable insights into its innovative design ideas.


























