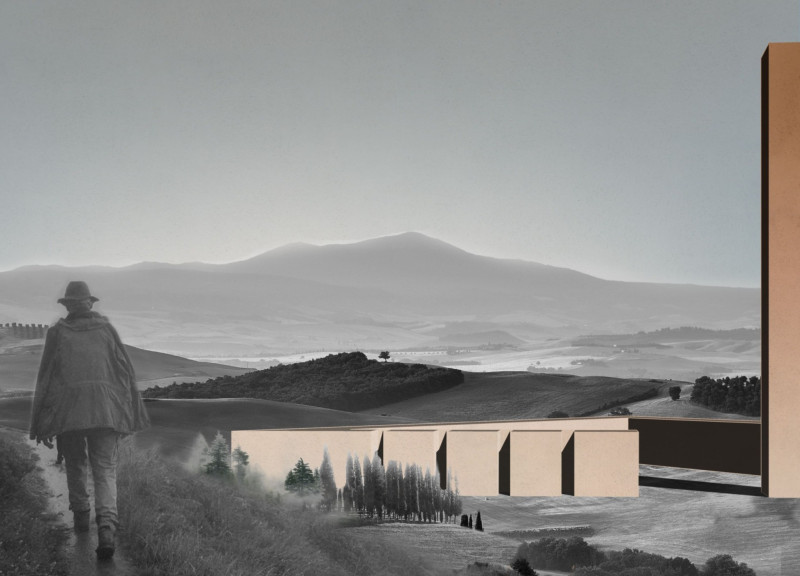5 key facts about this project
The structure features an "L" shaped configuration, which creates a cohesive outdoor plaza that serves as a transitional area connecting various functional zones. The architectural design effectively integrates elements such as fences, seating areas, and a book exchange box, fostering social interactions and promoting community engagement. Key to the project’s identity is its materiality, which relies on a simple palette that includes cement blocks for structural support and wooden elements for warmth and inviting textures.
Innovative Community-focused Design
The project’s design is distinguished by its emphasis on community involvement. By utilizing familiar materials, including yard boards, the design allows users to customize certain aesthetic aspects, enhancing personal connection and ownership. The inclusion of public amenities, such as benches and bike racks, encourages community congregation and mobility, further aligning the project with contemporary demands for accessible public spaces.
Another noteworthy aspect is the integration of the structure within the surrounding landscape. Rather than imposing itself on the topography, the architecture intentionally reflects and complements its natural surroundings. The vertical elements not only serve as visual markers but also contribute to a broader conversation about the relationship between built and natural environments.
Functional and Versatile Space
"An Analogous Room" serves as a versatile gathering place, accommodating various activities from cultural events to informal meet-ups. The design facilitates seamless transitions between public and private domains, reinforcing the notion of flexible usage. The carefully considered layout ensures optimal engagement with the environment, allowing for year-round usability in both indoor and outdoor settings.
The strategic placement of the book exchange box serves as a community anchor, promoting literacy and the sharing of knowledge. This addition highlights a unique design approach focused on fostering relationship-building through shared resources. Moreover, the project reflects an understanding of the social fabric of the area, acknowledging the history and character of the locality.
For a comprehensive understanding of the project's architectural nuances, including detailed architectural plans, sections, and design elements, readers are encouraged to explore the full presentation of "An Analogous Room." This analysis sheds light on the significant architectural ideas implemented, illustrating how these choices interact with and enhance the overall function of the space.


























