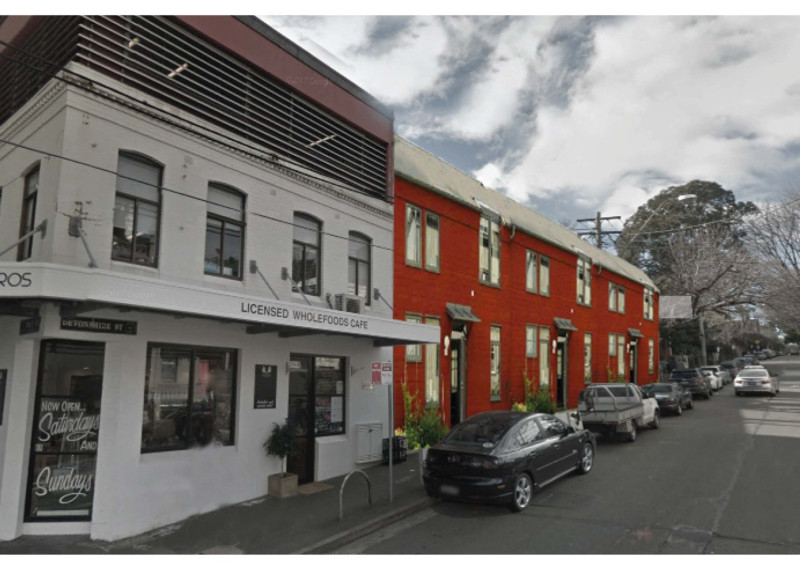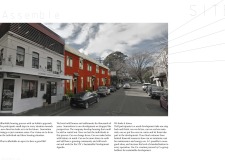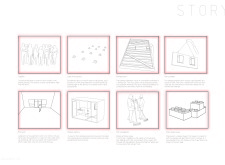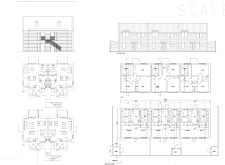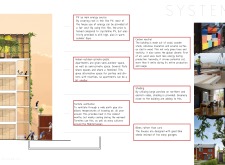5 key facts about this project
At its core, the architecture of this project embraces sustainability through the incorporation of eco-friendly materials and innovative construction practices. The use of wood as the primary structural element speaks to a commitment to reducing carbon footprints, acknowledging wood’s renewable qualities and its ability to sequester carbon. Coupled with cellulose insulation, the design optimizes thermal performance while maintaining a light environmental impact. The integration of thin film photovoltaics on the roofs exemplifies a practical approach to energy generation, allowing the homes to draw from renewable resources while minimizing reliance on traditional power grids.
The project's function extends beyond mere housing; it is a framework for communal engagement and self-management. It offers shared amenities—such as communal gardens and workshop spaces—that encourage interaction among residents. This design deliberately blurs the lines between private and public areas, fostering a collaborative atmosphere where neighbors can connect. The modular nature of the units presents versatility, making accommodations adaptable for various family structures and living arrangements. This aspect of the design allows it to cater not only to single occupants but also to larger families, promoting inclusivity in its approach to urban living.
Significant attention has been given to the layout and spatial organization. The open concept design enhances the flow of natural light and promotes flexible usage of space, catering to the dynamism of modern lifestyles. Rooms are strategically located to ensure that private and communal zones coexist harmoniously, allowing for both solitude and community interaction. The careful consideration of these elements contributes to a quality living experience, reinforcing the idea that architecture should serve the well-being of its inhabitants.
The project also introduces unique design approaches that challenge conventional housing paradigms. Inspired by natural systems, the design incorporates passive ventilation techniques akin to those observed in termite mounds, ensuring that indoor climates remain comfortable throughout the year without excessive reliance on mechanical systems. This not only enhances occupant comfort but also contributes to overall energy efficiency. The project’s commitment to sustainability is woven throughout its fabric, making it a case study in how thoughtful architectural choices can tie together functionality and environmental stewardship.
As you explore the full presentation of this project, consider delving deeper into the architectural plans that illustrate its intricate details, the architectural sections that reveal the thoughtful layering of spaces, and the architectural designs that encapsulate its community-focused ethos. Each aspect contributes to a broader understanding of how this project serves its purpose, illustrating the potential of architecture to facilitate significant social and environmental intentions. This project, with its comprehensive and designed approach, beckons further exploration for anyone interested in the intersections of sustainability, community, and innovative housing solutions.


