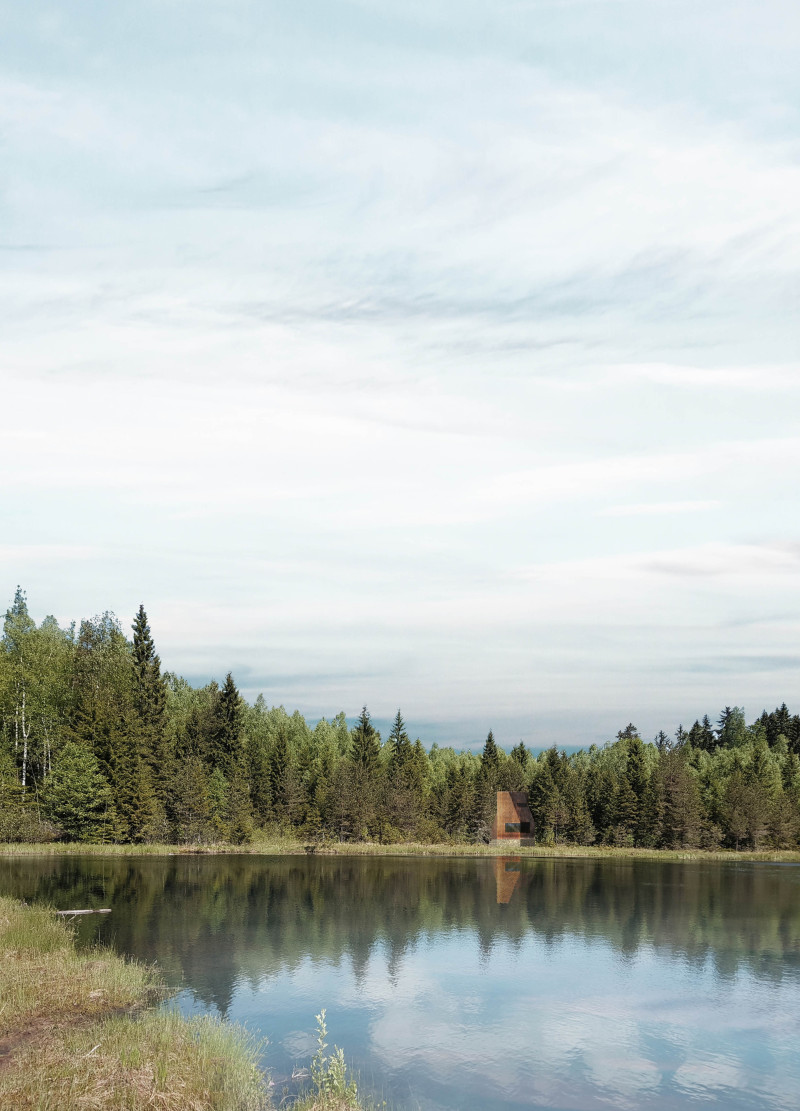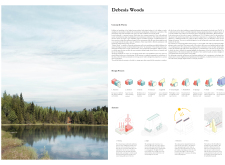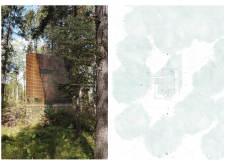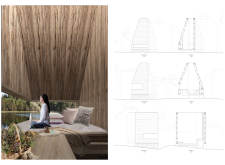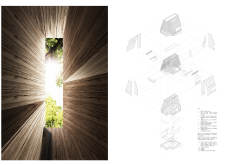5 key facts about this project
At the heart of the Debesis Woods project lies a clear intention to foster a relationship between the built environment and the landscape. The architecture positions itself as a serene retreat, promoting a sense of tranquility and reflection. The functional aspects of the design cater to both individual and communal experiences, featuring spaces that accommodate diverse activities, whether they be quiet contemplation or social gatherings among family and friends.
The organization of interior spaces is carefully considered, maximizing natural light and providing expansive views of the surrounding forest. Large windows frame the landscape, creating a seamless connection between indoors and outdoors. This strategic placement of glazing not only enhances the visual aesthetics but also supports energy efficiency, as it allows for passive solar heating. The open floor plan encourages fluid movement between spaces, providing a sense of openness while also delineating distinct functional areas.
Important components of the design include the use of natural materials such as cedar and stone, chosen both for their aesthetic warmth and environmental sustainability. Cedar is prominently featured in the cladding and interior finishes, offering durability while contributing to a harmonious integration with the surrounding trees. The stone foundation grounds the structure, visually anchoring it within the natural setting, while also providing stability and insulation.
The architectural design also reflects unique approaches to sustainability and environmental responsibility. By incorporating modern building techniques alongside traditional craftsmanship, the architecture not only emphasizes structural integrity but also pays homage to local building practices and materials. This blend of old and new reflects a conscious effort to create a timeless quality that respects the heritage of the location while addressing contemporary needs.
Another notable element of the Debesis Woods project is its careful consideration of spatial dynamics. The arrangement of living areas, private quarters, and service spaces is organized to enhance both functionality and user experience. Key areas are designed to be flexible, adapting to the needs of the occupants over time. This adaptability is crucial in a residential design, providing lasting value through various life stages.
Moreover, the project takes into account the ecological impact of construction and operation. With features such as rainwater harvesting systems and energy-efficient appliances, the design seeks to minimize its environmental footprint while also reducing utility costs for residents. This commitment to sustainability embodies a holistic approach to architecture that prioritizes the well-being of both the occupants and the planet.
In summarizing the Debesis Woods project, it becomes evident that this work is a reflection of thoughtful architectural design intended to enhance human experience while respecting the vitality of nature. Its unique blend of materials, innovative spatial organization, and sustainable practices create not just a building, but a home that resonates with its context. To explore the rich architectural plans, sections, and design ideas in greater depth, readers are encouraged to further examine the project presentation, which provides a comprehensive look into the thought processes and inspirations behind this remarkable design.


