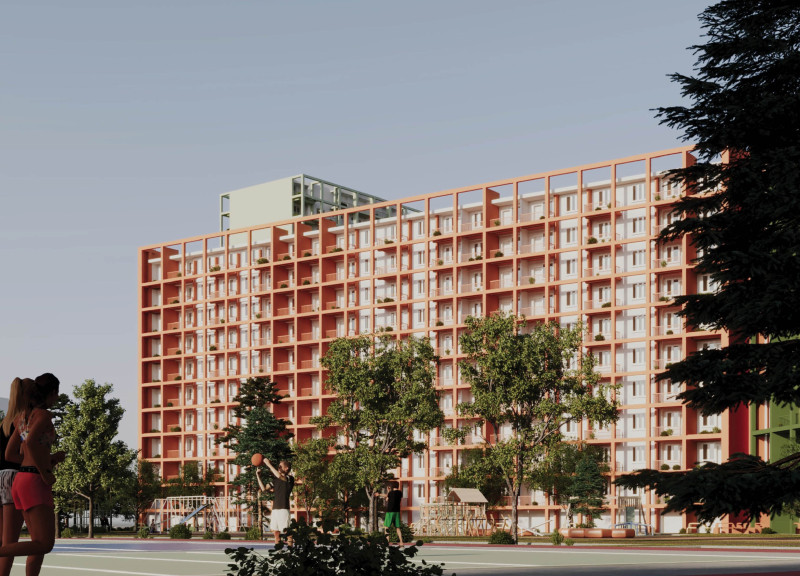5 key facts about this project
From the outset, the design encapsulates an ethos of connectivity. The structure is carefully integrated into the landscape, where the form responds not only to the functional requirements but also to the contextual influences of the site’s topography and climate. The approach to massing is both deliberate and intuitive, featuring a composition that respects the scale of the surrounding buildings while also offering a distinctive profile that enhances the skyline of the area.
The architectural details of the project reflect a commitment to sustainability and innovation. Materials such as reinforced concrete, cedar wood, and glass have been chosen with an emphasis on durability and environmental responsibility. This thoughtful selection facilitates a robust structure while also promoting a dialogue with nature. The use of large glass panels invites natural light into the interior spaces, creating an airy atmosphere that enhances user experience. Additionally, features such as the green roof not only contribute to energy efficiency but also serve as a habitat for local biodiversity, further establishing the project’s connection to its ecological context.
Attention to interior organization underscores the functional aspects of the design. Spaces are delineated in a manner that encourages interaction and movement. Open floor plans, punctuated by carefully considered transitions, allow for flexibility in how spaces are utilized. This design approach reinforces the project’s intent to foster community engagement and collaboration among its users.
Unique design strategies are evident throughout the project, specifically in how the building interacts with its environment. The orientation has been carefully planned to optimize solar gain while minimizing unwanted heat loss, thereby reducing the reliance on mechanical heating and cooling systems. The design also integrates passive systems that promote natural ventilation, enhancing occupant comfort and further aligning with sustainable principles.
Moreover, the incorporation of landscaping is not arbitrary; it is intricately tied to the architectural narrative. Outdoor spaces have been designed to complement the building's function, creating inviting areas that encourage social interaction and well-being. These landscaped zones serve as extensions of the interior, blurring the lines between built and natural environments.
Overall, the architecture of this project stands as a reflective commentary on modern design—one that champions sustainability, community, and a seamless integration with nature. The blend of materials and innovative design approaches results in a cohesive yet dynamic environment that serves its intended purpose. Readers are encouraged to explore the project presentation further to gain deeper insights into the architectural plans, sections, and designs that detail this compelling project. Each aspect of the architectural ideas presented contributes to a comprehensive understanding of the thought process behind the design, inviting engagement and appreciation from a wide audience.


 Rezart Struga
Rezart Struga 























