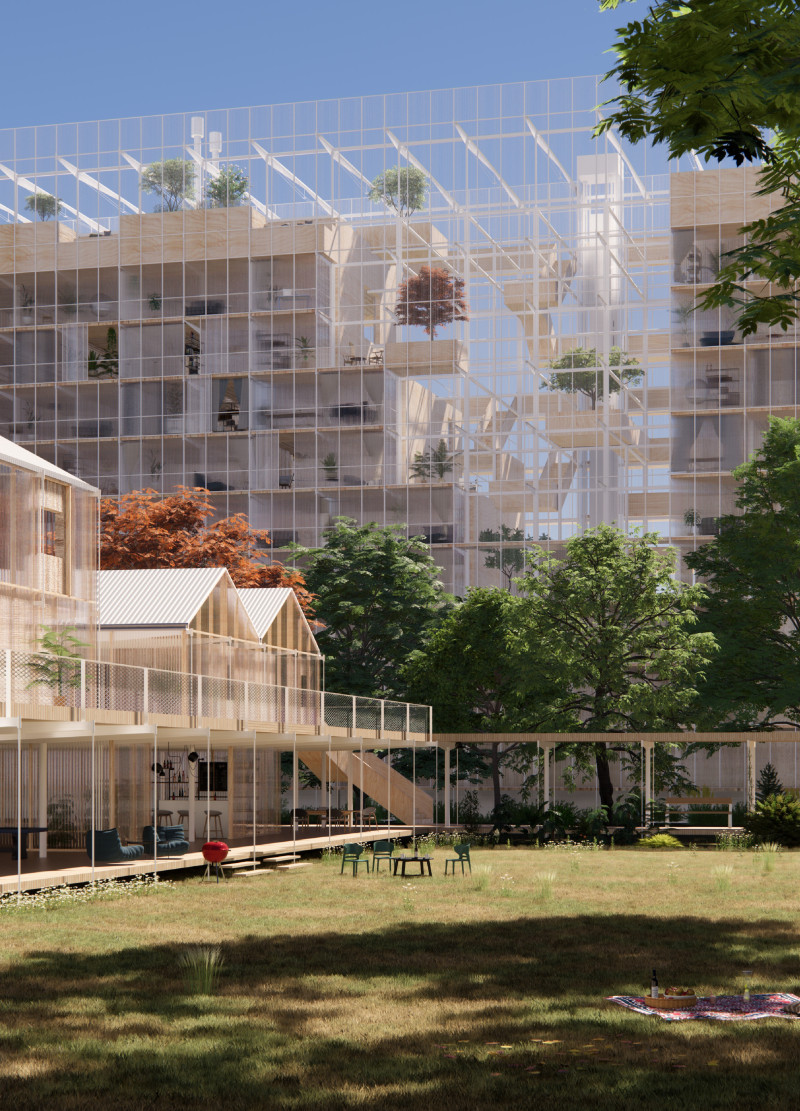5 key facts about this project
This project embodies a multifaceted approach to contemporary design, where each element is carefully considered not only for its individual contribution but also for its role within the larger architectural narrative. The design emphasizes an open layout, promoting fluidity and interaction between various spaces, whether they are designated for work, leisure, or social engagement. This intentional organization of space aids in fostering a sense of community, aligning with contemporary architectural ideologies that prioritize user experience and collaboration.
A notable aspect of this architectural project is its innovative use of materials, yielding both a striking visual impact and functional benefits. The selection includes a combination of concrete, glass, wood, and steel, each chosen for its properties and potential contribution to the overall design ethos. Concrete provides structural integrity and durability, while expanses of glass serve to establish a visual connection between the interior and the exterior, allowing natural light to permeate the space. The use of wood introduces warmth, creating a welcoming atmosphere that invites occupants to engage with their surroundings. Steel elements lend a sense of modernity and resilience, reinforcing the building's contemporary character.
Examining the unique design approaches adopted in this project reveals a commitment to sustainability and environmental stewardship. The architectural strategy incorporates passive design principles to optimize energy efficiency, harnessing natural light and ventilation effectively. Features such as green roofs or integrated landscapes serve not only to enhance the aesthetic quality but also to promote biodiversity, contributing positively to the local ecosystem. The juxtaposition of natural elements with built forms exemplifies an understanding of how architecture can coexist harmoniously with its surroundings.
Special care has been taken to ensure that the architectural design resonates with the cultural and historical context of the area. This sensitivity is reflected in the choice of forms and materials that resonate with local traditions while translating them into a modern vernacular. The design incorporates local craftsmanship and sustainable practices, further anchoring the project within its community. By embracing local heritage and identity, the architecture engages the inhabitants and invites them to take pride in their environment.
Furthermore, the interiors of the building reveal a thoughtful arrangement of spaces designed to cater to various functions and activities. The allocation of communal and private areas is executed in a way that balances openness and intimacy, allowing users to navigate between collaborative environments and personal retreats. Natural pathways guide movement through the space, encouraging organic interaction among occupants.
This architectural endeavor also emphasizes accessibility, creating an inclusive environment that accommodates diverse needs. By thoughtfully considering circulation routes and the placement of features such as ramps and elevators, the design aligns with contemporary standards of accessibility, ensuring that all individuals can experience the space to its fullest.
In essence, this architectural project stands as a testament to the potential of design to bridge the gap between function and context. The seamless integration of varied materials, combined with a commitment to sustainability, community engagement, and cultural sensitivity, results in a compelling space that is inviting, practical, and reflective of its surroundings.
For those interested in delving deeper, reviewing the architectural plans, sections, and designs will provide invaluable insights into the intricate details and thought processes that characterize this project. Engaging with these elements will not only broaden your understanding of the architectural ideas at play but also inspire further exploration of innovative approaches within contemporary architecture.


























